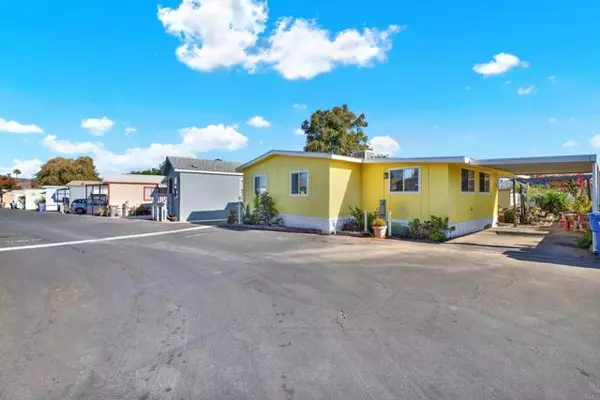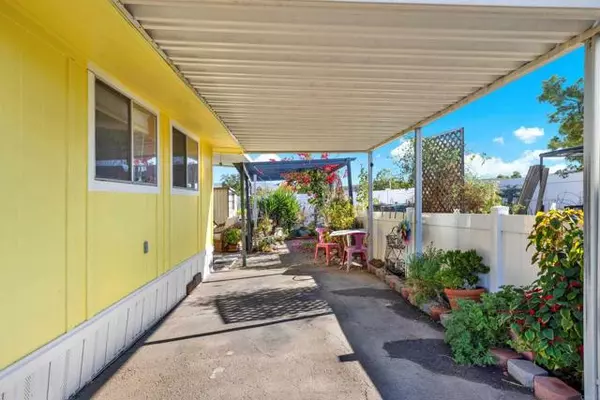UPDATED:
12/25/2024 07:41 AM
Key Details
Property Type Manufactured Home
Sub Type Manufactured Home
Listing Status Contingent
Purchase Type For Sale
Square Footage 1,090 sqft
Price per Sqft $182
MLS Listing ID PTP2407479
Style Manufactured Home
Bedrooms 2
Full Baths 2
Construction Status Termite Clearance,Turnkey
HOA Y/N No
Year Built 1980
Lot Size 3,200 Sqft
Acres 0.0735
Property Description
Welcome to this charming and private 2-bedroom, 2-bathroom home, located at the end of a quiet street in Santee Mobile Estates in the heart of Santee. Offering a peaceful retreat, this property features a beautiful garden area with a serene outdoor seating space, perfect for relaxing or entertaining. A convenient shed provides additional storage, and two dedicated parking spaces add to the home's ease of living. The bright and inviting galley kitchen claims elegant granite countertops and stainless steel appliances, all of which convey with the home. The spacious living room is highlighted by newer vinyl plank flooring and a modern mini-split-system air conditioning unit, ensuring comfort year-round. This wonderful home additionally features an amazing California room which may be used as an additional bedroom, office, media room, storage room, entertainment room, or even a crafts room-you name it. This home comes with a Wood Destroying Pest clearance and rodent barrier for added peace of mind. Located in a rent-controlled community, residents enjoy a range of amenities, including a clubhouse with a kitchen and internet, a heated swimming pool, a car wash station, community laundry, and RV storage. Ideally located near restaurants, shopping, and Costco, this home offers convenience and accessibility to everything you need. This is a fantastic value in a well-maintained community with space rent at just $638.95. (Includes water, sewer, trash)
Location
State CA
County San Diego
Area Santee (92071)
Building/Complex Name Santee Mobile Estates
Interior
Interior Features Granite Counters, Laminate Counters
Heating Natural Gas
Cooling Zoned Area(s), Electric, High Efficiency
Flooring Carpet, Linoleum/Vinyl
Equipment Disposal, Dryer, Microwave, Refrigerator, Washer, Gas Cooking
Appliance Disposal, Dryer, Microwave, Refrigerator, Washer, Gas Cooking
Laundry Inside
Exterior
Pool Below Ground, Community/Common, Heated
Utilities Available Cable Connected, Electricity Connected
Total Parking Spaces 2
Building
Lot Description Corner Lot
Story 1
Sewer Public Sewer
Construction Status Termite Clearance,Turnkey
Schools
High Schools Grossmont Union High School District
Others
Senior Community Other
Acceptable Financing Cash
Listing Terms Cash
Special Listing Condition Standard




