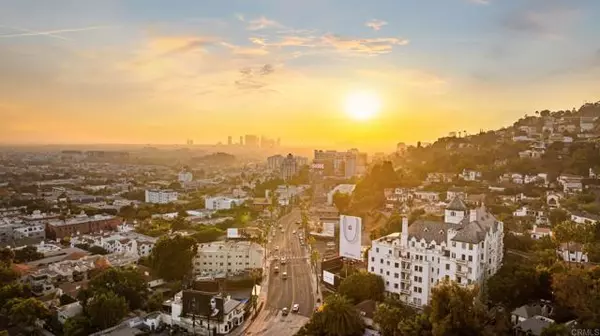
UPDATED:
12/09/2024 06:23 PM
Key Details
Property Type Single Family Home
Sub Type Detached
Listing Status Active
Purchase Type For Sale
Square Footage 1,688 sqft
Price per Sqft $1,095
MLS Listing ID NDP2410468
Style Detached
Bedrooms 2
Full Baths 2
HOA Y/N No
Year Built 1939
Lot Size 5,381 Sqft
Acres 0.1235
Property Description
Seller will entertain offers between $1,799,000-$1,849,000 Nestled in a Prime Cul-de-Sac in the Hollywood Hills West above the historic Chateau Marmont and just a few blocks from the Sunset Strip. Discover a rare gem in an unparalleled locationperfectly perched at the entrance of a tranquil cul-de-sac, just steps from the legendary Chateau Marmont and moments from the vibrant Sunset Strip. This sun-drenched two-bedroom, two-bathroom bungalow offers the ultimate blend of privacy, charm, and city convenience. Home also has a rare 4 parking spots. Step into a spacious, light-filled living room where French doors open onto a hedged deck that runs the full length of the home. This seamless indoor-outdoor flow creates the ideal setting for hosting gatherings or simply enjoying serene mornings. The expansive kitchen, complete with a center island and breakfast nook framed by wrap-around French windows, connects to a versatile formal dining roomperfect for intimate dinners or a stylish home office. The primary suite is a true retreat, featuring a luxurious en-suite bath with a soaking tub, shower, and a hidden walk-in closet. The second bedroom is equally captivating, with abundant natural light, its own cozy fireplace, and access to a full bathroom. The highlight of this property is its lush, private backyarda peaceful sanctuary surrounded by greenery, offering the perfect space to unwind or entertain guests. A two-car garage and driveway accommodate up to four vehicles, ensuring convenience and functionality. This home is a must see and close to the amazing LA Sunset Strip lifestyle. Some photos are virtually staged.
Location
State CA
County Los Angeles
Area West Hollywood (90069)
Zoning LAR1
Interior
Cooling Central Forced Air
Fireplaces Type FP in Living Room, Gas
Laundry Closet Full Sized
Exterior
Garage Spaces 2.0
View Mountains/Hills, City Lights
Total Parking Spaces 2
Building
Lot Description Corner Lot
Story 1
Lot Size Range 4000-7499 SF
Sewer Public Sewer
Level or Stories 1 Story
Others
Miscellaneous Foothills,Mountainous
Acceptable Financing Cash, Conventional, FHA
Listing Terms Cash, Conventional, FHA
Special Listing Condition Standard

GET MORE INFORMATION




