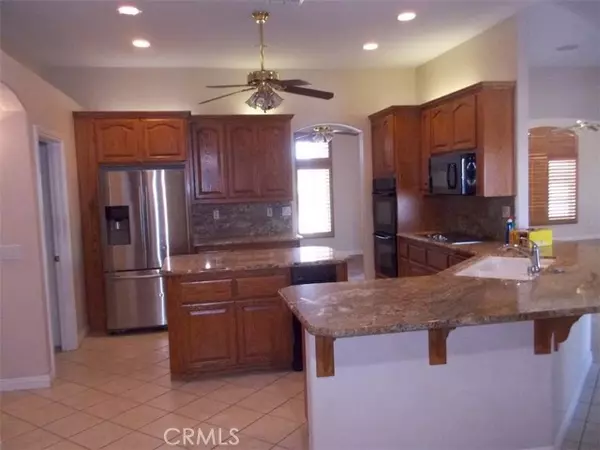REQUEST A TOUR If you would like to see this home without being there in person, select the "Virtual Tour" option and your agent will contact you to discuss available opportunities.
In-PersonVirtual Tour
$2,700
3 Beds
2 Baths
2,382 SqFt
UPDATED:
12/08/2024 06:18 AM
Key Details
Property Type Single Family Home
Sub Type Detached
Listing Status Active
Purchase Type For Rent
Square Footage 2,382 sqft
MLS Listing ID OC24246116
Bedrooms 3
Full Baths 2
Property Description
Custom-Built single-story home on over two acres with paid off solar! Double door entry, open floor plan, huge kitchen, walk in pantry, built in appliances, granite counter tops and a sit-down bar. Opens to family room that overlooks view of gorgeous built-in pool and spa, solar heated. Floor plan includes 2 fireplaces one in family room and in Master bedroom, private master bath features Jacuzzi tub and large shower. The property has R.V. garage, can fit 40+ ft. long R.V. plus a large boat! Other amenities are BBQ grill and range in the back yard patio area, Large concrete circular driveway with wrought iron gates and a 6 ft. block wall around the back for privacy. This is one-of-a-kind estate!
Custom-Built single-story home on over two acres with paid off solar! Double door entry, open floor plan, huge kitchen, walk in pantry, built in appliances, granite counter tops and a sit-down bar. Opens to family room that overlooks view of gorgeous built-in pool and spa, solar heated. Floor plan includes 2 fireplaces one in family room and in Master bedroom, private master bath features Jacuzzi tub and large shower. The property has R.V. garage, can fit 40+ ft. long R.V. plus a large boat! Other amenities are BBQ grill and range in the back yard patio area, Large concrete circular driveway with wrought iron gates and a 6 ft. block wall around the back for privacy. This is one-of-a-kind estate!
Custom-Built single-story home on over two acres with paid off solar! Double door entry, open floor plan, huge kitchen, walk in pantry, built in appliances, granite counter tops and a sit-down bar. Opens to family room that overlooks view of gorgeous built-in pool and spa, solar heated. Floor plan includes 2 fireplaces one in family room and in Master bedroom, private master bath features Jacuzzi tub and large shower. The property has R.V. garage, can fit 40+ ft. long R.V. plus a large boat! Other amenities are BBQ grill and range in the back yard patio area, Large concrete circular driveway with wrought iron gates and a 6 ft. block wall around the back for privacy. This is one-of-a-kind estate!
Location
State CA
County San Bernardino
Area Phelan (92371)
Zoning Assessor
Interior
Cooling Central Forced Air
Flooring Laminate
Fireplaces Type FP in Family Room
Equipment Dishwasher, Disposal, Microwave
Furnishings No
Laundry Laundry Room
Exterior
Garage Spaces 3.0
Pool Below Ground, Private
Total Parking Spaces 3
Building
Story 1
Sewer Septic Installed
Level or Stories 1 Story
Others
Pets Allowed Yes
Read Less Info

Listed by Jason Barth • Boardwalk Mortgage



