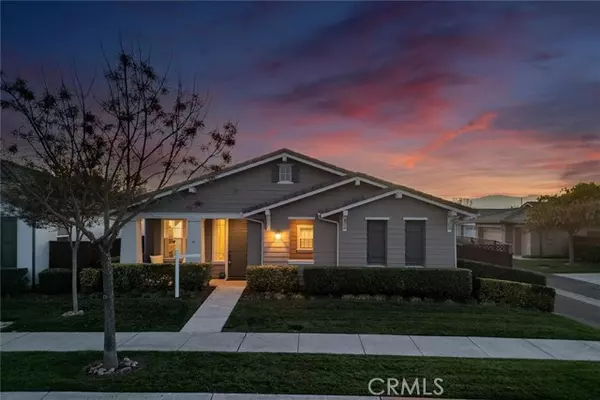UPDATED:
01/06/2025 08:12 AM
Key Details
Property Type Single Family Home
Sub Type Detached
Listing Status Active
Purchase Type For Sale
Square Footage 1,275 sqft
Price per Sqft $548
MLS Listing ID NS24237050
Style Detached
Bedrooms 2
Full Baths 2
HOA Fees $365/mo
HOA Y/N Yes
Year Built 2004
Lot Size 5,689 Sqft
Acres 0.1306
Property Description
2651 Alameda Drive offers an ideal central location in the coveted 55+ community of Traditions at River Oaks, where residents enjoy a resort-style lifestyle with world-class amenities like the olympic sized pool, clubhouse, fitness center, library, meeting rooms. This upscale, gated neighborhood provides a peaceful and quiet setting with beautifully maintained grounds. The inviting front lawn and covered porch lead you inside, where you'll find beautiful hardwood floors and an open floor plan. The bright kitchen features white cabinetry, modern appliances, and solid surface countertops. Just off the kitchen, the laundry room comes equipped with a washer and dryer, and leads into the attached two-car garage. The spacious living room includes a cozy gas fireplace and sliding glass doors to the backyard. Down the hallway, you'll find two bedrooms and two updated bathrooms, including the primary suite with stylish wood-look tile flooring throughout the bedroom and bath. The ensuite bath features dual sinks, a walk-in shower with pebble stone tile, and a generous walk-in closet with a custom organizer. The guest bath offers a fabulous tub and more custom tile details (additional wood look tiles are included with the property for the living area, if desired). The private, fenced backyard is perfect for outdoor living, with a covered aluminum patio, open concrete patio, olive trees, and potted plants. The lots slight elevation enhances the sense of privacy. The backyard is designed for easy upkeep, offering a low-maintenance outdoor space, while the front yard is fully maintained and cared for by the HOA, ensuring a pristine appearance without the hassle. Whether you prefer relaxing on the front porch or the back patio, or heading to the clubhouse for social activities, youll feel right at home. Plus, youre just minutes from award-winning wineries and restaurants. Across the street, enjoy a six-hole golf course, with Hunter Ranch and Paso Robles Golf Course nearby. Imagine your future in this beautiful home and community!
Location
State CA
County San Luis Obispo
Area Paso Robles (93446)
Zoning R1
Interior
Interior Features Unfurnished
Cooling Central Forced Air
Fireplaces Type FP in Living Room
Equipment Microwave, Refrigerator, Gas Oven, Gas Stove
Appliance Microwave, Refrigerator, Gas Oven, Gas Stove
Laundry Laundry Room
Exterior
Garage Spaces 2.0
Pool Community/Common, Private, Association
View Neighborhood
Total Parking Spaces 2
Building
Lot Description Curbs, Sidewalks
Story 1
Lot Size Range 4000-7499 SF
Sewer Public Sewer
Water Public
Level or Stories 1 Story
Others
Senior Community Other
Monthly Total Fees $365
Acceptable Financing Cash, Conventional, Exchange, VA
Listing Terms Cash, Conventional, Exchange, VA
Special Listing Condition Standard




