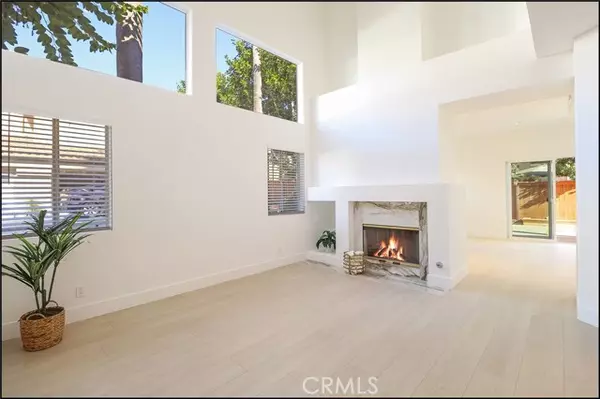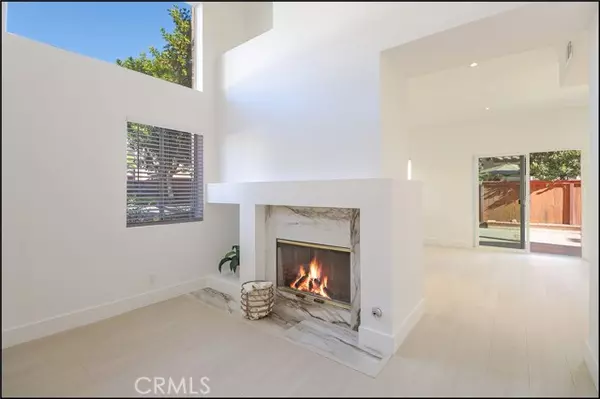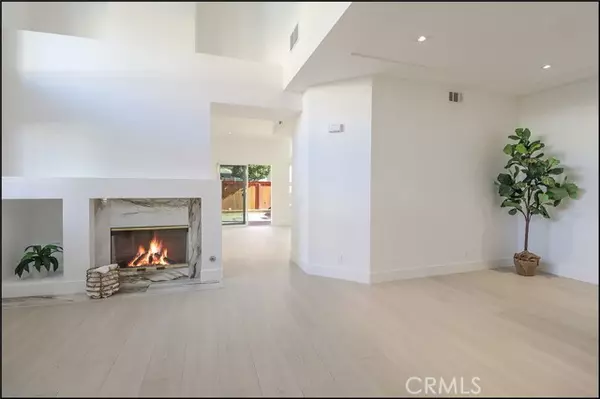UPDATED:
12/25/2024 07:41 AM
Key Details
Property Type Condo
Listing Status Contingent
Purchase Type For Sale
Square Footage 1,850 sqft
Price per Sqft $621
MLS Listing ID OC24238662
Style All Other Attached
Bedrooms 3
Full Baths 2
Half Baths 1
HOA Fees $445/mo
HOA Y/N Yes
Year Built 1989
Lot Size 1,000 Sqft
Acres 0.023
Property Description
ABSOLUTELY STUNNING WITH BRAND NEW UPGRADES THROUGHOUT! Awesome end unit location and a spacious floor plan offering a large living room with two story ceilings and large windows to pour in plenty of natural light and fireplace with new designer accented tile surround and dining room with new designer style LED lighting. Large main floor also features a family room and sun drenched breakfast nook which opens to the awesome kitchen with brand new shaker style cabinets, designer Quartz countertops, brand new stainless steel appliances and large pantry. Main floor also features a full size laundry room, direct access to the two car attached garage and a newly remodeled powder room with new vanity, Quartz countertop and upgraded fixtures. Spacious second story featuring ample linen cabinets at hallway, large 2nd and 3rd bedrooms and a totally remodeled hall bathroom with new walk-in shower featuring designer tile surround, frameless glass enclosure, upgraded vanity with Quartz countertop and upgraded fixtures. This amazing floor plan offers a large master suite which is totally separated and no common walls with the other bedrooms and features vaulted ceilings, large windows, walk-in closet and a spectacular master bathroom with brand new walk-in shower featuring designer tile surround, frameless glass enclosure, freestanding tub with tub filler, large vanity with dual sinks and upgraded fixtures. Brand new designer flooring and baseboards, fresh full interior paint, brand new designer LED lighting, repiped with PEX, upgraded HVAC system and so much more. This prime end unit location also offers a large patio with planter area, lots of room for your outdoor enjoyment and entertainment and side gate opening to the greenbelt! Highly sought after Windwards community with resort style pool and spa, excellent proximity to Aliso Viejo Town Center with shops, restaurants and entertainment, easy toll road (73) and beach access (via 133), highly sought after schools and nearby hiking, biking and nature trails!
Location
State CA
County Orange
Area Oc - Aliso Viejo (92656)
Interior
Interior Features Recessed Lighting, Two Story Ceilings
Cooling Central Forced Air
Flooring Laminate
Fireplaces Type FP in Living Room, Gas
Equipment Dishwasher, Disposal, Microwave, Gas Range
Appliance Dishwasher, Disposal, Microwave, Gas Range
Laundry Laundry Room, Inside
Exterior
Exterior Feature Stucco
Parking Features Direct Garage Access, Garage, Garage - Two Door, Garage Door Opener
Garage Spaces 2.0
Fence Wood
Pool Association
Utilities Available Cable Available, Electricity Connected, Natural Gas Connected, Phone Available, Sewer Connected, Water Connected
View Trees/Woods
Roof Type Tile/Clay
Total Parking Spaces 2
Building
Lot Description Curbs
Story 2
Lot Size Range 1-3999 SF
Sewer Public Sewer
Water Public
Architectural Style Mediterranean/Spanish
Level or Stories 2 Story
Others
Monthly Total Fees $487
Acceptable Financing Cash, Cash To New Loan
Listing Terms Cash, Cash To New Loan
Special Listing Condition Standard




