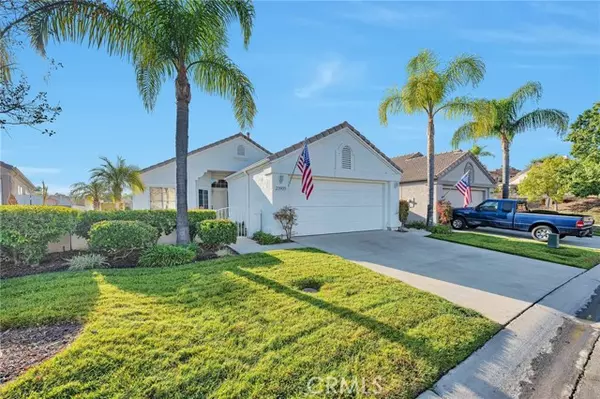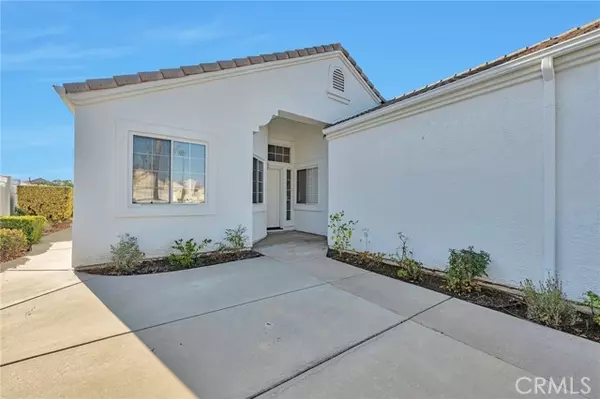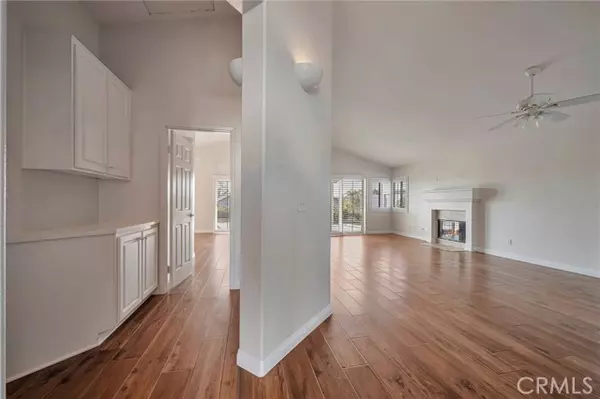UPDATED:
12/17/2024 07:19 AM
Key Details
Property Type Single Family Home
Sub Type Patio/Garden
Listing Status Active
Purchase Type For Sale
Square Footage 1,344 sqft
Price per Sqft $398
MLS Listing ID CV24241480
Style All Other Attached
Bedrooms 2
Full Baths 2
HOA Fees $333/mo
HOA Y/N Yes
Year Built 1997
Lot Size 5,227 Sqft
Acres 0.12
Property Description
This beautiful "Monroe" floorplan is located within The Colony, a premiere gated senior living community (55 +) with an 18-hole David Rainville designed golf course with a beautiful clubhouse and pool. Centrally located in Murrieta amongst the San Jacinto Mountain Range and close to all amenities. The home is located on a quiet centrally located street with a green belt area in the backyard providing privacy and proximity to a beautiful walking trail. This inviting home boasts a large open living room with fireplace, formal and informal dining areas; and two large bedrooms with an ensuite primary bedroom with walk in closet. The home includes 14-foot-high ceilings; an inviting floor plan with transition to an outside entertainment area in the backyard, including a large and private 600 square foot covered patio area with newer vinyl privacy fence. Complete with a newer LG appliance package, updated kitchen with quartzite counters; newer central air and heat, updated designer flooring, and beautiful wood plantation shutters throughout. Other items include a large 400 square foot two car garage with workspace and built-in storage cabinets; inside laundry room with storage and washer and dryer; a new metal fence on the south side of backyard facing the green belt; interior of the home is freshly painted. All exterior sprinklers are on automatic timer system. Home is move in ready!
Location
State CA
County Riverside
Area Riv Cty-Murrieta (92562)
Zoning R-1
Interior
Interior Features Copper Plumbing Full, Granite Counters, Tile Counters
Cooling Central Forced Air
Flooring Laminate, Tile
Fireplaces Type FP in Living Room, Gas Starter
Equipment Dishwasher, Disposal, Microwave, Washer, Freezer, Gas Oven, Vented Exhaust Fan, Water Line to Refr, Gas Range
Appliance Dishwasher, Disposal, Microwave, Washer, Freezer, Gas Oven, Vented Exhaust Fan, Water Line to Refr, Gas Range
Laundry Laundry Room, Inside
Exterior
Exterior Feature Stucco, Frame
Parking Features Gated, Garage - Single Door, Garage Door Opener
Garage Spaces 2.0
Fence Excellent Condition, Wrought Iron, Vinyl
Pool Community/Common
Utilities Available Cable Available, Electricity Connected, Natural Gas Connected, Phone Available, Sewer Connected, Water Connected
View Neighborhood
Roof Type Slate
Total Parking Spaces 4
Building
Lot Description Easement Access, Landscaped, Sprinklers In Front, Sprinklers In Rear
Story 1
Lot Size Range 4000-7499 SF
Sewer Public Sewer
Water Public
Level or Stories 1 Story
Others
Senior Community Other
Monthly Total Fees $351
Miscellaneous Foothills,Storm Drains
Acceptable Financing Cash, Cash To New Loan
Listing Terms Cash, Cash To New Loan
Special Listing Condition Standard




