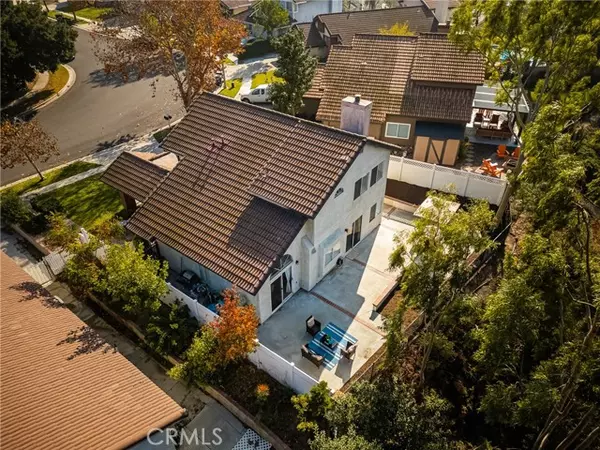UPDATED:
01/03/2025 03:08 PM
Key Details
Property Type Single Family Home
Sub Type Detached
Listing Status Pending
Purchase Type For Sale
Square Footage 1,695 sqft
Price per Sqft $480
MLS Listing ID PW24243739
Style Detached
Bedrooms 3
Full Baths 2
Half Baths 1
Construction Status Turnkey,Updated/Remodeled
HOA Y/N No
Year Built 1988
Lot Size 4,792 Sqft
Acres 0.11
Property Description
Step into this beautifully upgraded 3 bedroom, 3 bathroom home located in the highly desirable Sierra del Oro community. The open, spacious floor plan creates a welcoming ambiance, while an abundance of windows invites natural light throughout. The formal living room seamlessly flows into the dining area with lovely overhead chandelier. The chefs kitchen has been thoughtfully upgraded with quartz countertops, white shaker self-closing cabinets, high-end Samsung stainless steel appliances, recessed and pendant lighting, a stylish marble backsplash and a pantry. The breakfast bar offers a convenient space for busy mornings. Kitchen opens to a cozy family room featuring a charming brick fireplace and ceiling fan. Sliding doors lead to a low-maintenance backyard with new vinyl fencing, perfect for relaxing or entertaining while soaking in the stunning mountain and city light views. Downstairs, the updated bathroom boasts a new cabinet, lighting, hardware and fixtures, while the interior laundry room offers added convenience and leads directly to the two-car garage, equipped with a 220V EV charger. Upstairs, the primary suite impresses with vaulted ceilings, a ceiling fan, and large windows framing more incredible views. The primary bathroom offers dual sinks, an oversized soaking tub with an overhead shower and a walk in closet. Two additional bedrooms feature mirrored closet doors, ceiling fan and share the same attention to detail as the rest of the home. Completely updated, this home showcases luxury vinyl plank flooring, plantation shutters, modern baseboards, new light fixtures, fresh interior paint, updated outlets and dimmer switches throughout. Dont miss the opportunity to call this move-in-ready home your own!
Location
State CA
County Riverside
Area Riv Cty-Corona (92882)
Interior
Interior Features Granite Counters, Pantry, Recessed Lighting
Cooling Central Forced Air
Flooring Carpet, Laminate
Fireplaces Type FP in Family Room, Gas
Equipment Dishwasher, Disposal, Microwave, Gas Oven, Gas Stove, Self Cleaning Oven, Vented Exhaust Fan, Water Line to Refr
Appliance Dishwasher, Disposal, Microwave, Gas Oven, Gas Stove, Self Cleaning Oven, Vented Exhaust Fan, Water Line to Refr
Laundry Laundry Room, Inside
Exterior
Exterior Feature Stucco, Concrete
Parking Features Direct Garage Access, Garage - Two Door, Garage Door Opener
Garage Spaces 2.0
Fence Good Condition, Wrought Iron, Vinyl
Utilities Available Cable Connected, Electricity Connected, Natural Gas Connected, Phone Available, Underground Utilities, Sewer Connected, Water Connected
View Mountains/Hills, City Lights
Roof Type Tile/Clay
Total Parking Spaces 4
Building
Lot Description Curbs, Sidewalks
Story 2
Lot Size Range 4000-7499 SF
Sewer Public Sewer
Water Public
Level or Stories 2 Story
Construction Status Turnkey,Updated/Remodeled
Others
Monthly Total Fees $57
Miscellaneous Storm Drains
Acceptable Financing Submit
Listing Terms Submit
Special Listing Condition Standard




