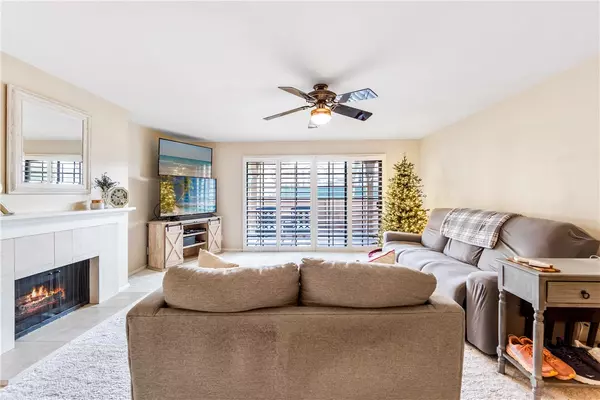
UPDATED:
12/15/2024 07:04 AM
Key Details
Property Type Condo
Listing Status Active
Purchase Type For Sale
Square Footage 1,170 sqft
Price per Sqft $504
MLS Listing ID OC24243457
Style All Other Attached
Bedrooms 2
Full Baths 2
Construction Status Turnkey
HOA Fees $599/mo
HOA Y/N Yes
Year Built 1981
Property Description
This light-filled 2-bedroom, 2-bathroom home is a dream come true for anyone seeking style, comfort, and convenience. Boasting 1,170 square feet of beautifully maintained living space, this home has it alland then some. From the moment you step inside, youll feel at ease in the inviting open-concept living area. A cozy fireplace anchors the family room, while sleek plantation shutters allow sunlight to pour in, creating a warm and cheerful ambiance. The adjacent kitchen is the epitome of function and flair, with white cabinetry, stainless steel appliances, and a chic backsplash that adds just the right pop of personality. The spacious bedrooms and updated bathrooms provide the perfect blend of comfort and style, with the primary suite offering an upgraded vanity and plenty of storage. Step outside onto your private back patio and soak up the tranquil views of the lush greenbelt and tennis courts. Whether youre enjoying your morning coffee, hosting friends, or simply unwinding in the fresh air, this outdoor space will quickly become your favorite escape. Located just minutes from South Coast Plazas renowned shopping and dining, this home offers unbeatable convenience paired with serene community living.
Location
State CA
County Orange
Area Oc - Santa Ana (92704)
Interior
Interior Features Pantry
Cooling Central Forced Air
Flooring Carpet, Tile
Fireplaces Type FP in Family Room
Equipment Disposal, Microwave, Gas Oven, Gas Stove, Recirculated Exhaust Fan
Appliance Disposal, Microwave, Gas Oven, Gas Stove, Recirculated Exhaust Fan
Laundry Closet Full Sized, Inside
Exterior
Exterior Feature Stucco, Wood
Fence Wrought Iron, Wood
Pool Below Ground, Community/Common, Association
Utilities Available Cable Available, Cable Connected, Electricity Available, Electricity Connected, Natural Gas Available, Natural Gas Connected, Sewer Available, Water Available, Sewer Connected, Water Connected
Roof Type Common Roof,Shingle
Total Parking Spaces 2
Building
Lot Description Sidewalks
Story 1
Sewer Public Sewer
Water Public
Architectural Style Tudor/French Normandy
Level or Stories 1 Story
Construction Status Turnkey
Others
Monthly Total Fees $599
Miscellaneous Suburban
Acceptable Financing Cash, Conventional, Cash To New Loan
Listing Terms Cash, Conventional, Cash To New Loan
Special Listing Condition Standard

GET MORE INFORMATION




