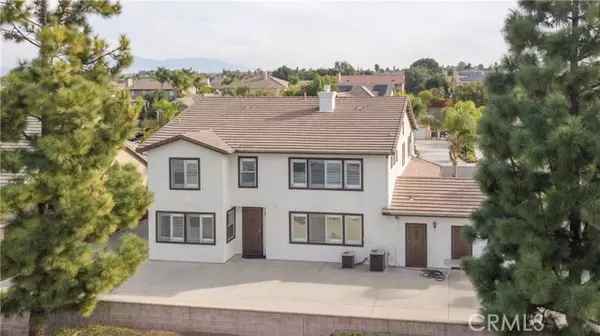UPDATED:
01/03/2025 03:08 PM
Key Details
Property Type Single Family Home
Sub Type Detached
Listing Status Active
Purchase Type For Sale
Square Footage 4,142 sqft
Price per Sqft $265
MLS Listing ID IV24243034
Style Detached
Bedrooms 5
Full Baths 3
Half Baths 1
Construction Status Turnkey
HOA Fees $62/mo
HOA Y/N Yes
Year Built 2003
Lot Size 0.300 Acres
Acres 0.3
Property Description
Welcome to 8651 Millpond Place! This stunning home offers all the upscale amenities and upgrades youve been searching for. From the moment you arrive, youll be greeted by an inviting front walkway that leads to a charming front porch. The freshly painted exterior, featuring trendy, modern colors, sets the stage for what lies inside. Step through the front door and into a bright and open space with cathedral ceilings and elegant travertine tile flooring that flows through the formal living and dining rooms. The heart of the home is the gourmet kitchen, complete with Brazilian granite countertops, a large center island, and a barperfect for entertaining or enjoying casual meals. The main floor also includes a private guest bedroom and bath, providing convenience and flexibility for visitors. The oversized family room is bathed in natural light thanks to its numerous windows with plantation shutters. A cozy fireplace adds warmth and creates a perfect gathering spot for family and friends. Upstairs, a dramatic spiral staircase leads to four additional bedrooms and three bathrooms. The expansive primary suite is a true retreat, offering ample space and an en suite bath. The generously sized secondary bedrooms ensure plenty of room for family or guests. Step outside to a spacious backyard designed for entertaining. With a large concrete patio, theres plenty of room to host gatherings or relax under the stars. Lovingly maintained by its original owners, this luxurious home is move-in ready and an absolute must-see. Curl de sac location with no Mello Roos! Dont miss your chance to make 8651 Millpond Place your dream home!
Location
State CA
County Riverside
Area Riv Cty-Riverside (92508)
Interior
Interior Features Granite Counters, Pantry
Cooling Central Forced Air
Flooring Carpet, Tile
Fireplaces Type FP in Living Room
Equipment Gas Oven, Gas Range
Appliance Gas Oven, Gas Range
Laundry Laundry Room
Exterior
Exterior Feature Brick, Stucco
Garage Spaces 3.0
Fence Wood
Utilities Available Cable Connected, Electricity Connected, Natural Gas Connected, Phone Connected, Sewer Connected, Water Connected
View Neighborhood
Roof Type Tile/Clay
Total Parking Spaces 3
Building
Lot Description Curbs
Story 2
Sewer Public Sewer
Water Public
Architectural Style Cottage
Level or Stories 2 Story
Construction Status Turnkey
Others
Monthly Total Fees $66
Miscellaneous Suburban
Acceptable Financing Cash, Conventional, FHA, VA
Listing Terms Cash, Conventional, FHA, VA
Special Listing Condition Standard




