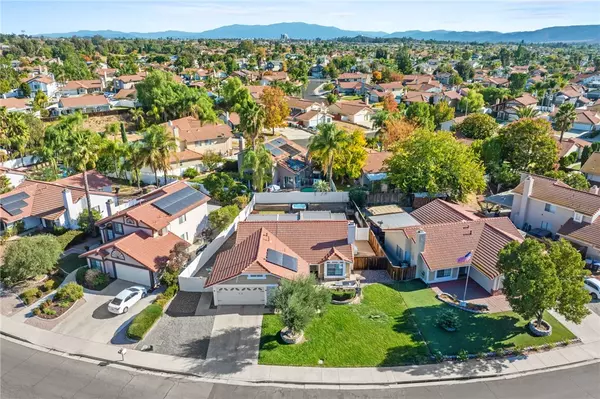UPDATED:
12/20/2024 07:34 AM
Key Details
Property Type Single Family Home
Sub Type Detached
Listing Status Pending
Purchase Type For Sale
Square Footage 1,619 sqft
Price per Sqft $370
MLS Listing ID SW24237162
Style Detached
Bedrooms 4
Full Baths 2
HOA Y/N No
Year Built 1987
Lot Size 8,276 Sqft
Acres 0.19
Property Description
Discover The Perfect Single-Story Retreat In Wildomar, Offering Energy-Efficient Living With 20 Solar Panels. This Charming Home Features 4 Bedrooms, 2 Full Bathrooms, And A 2-Car Garage. A Front Open Patio Adds To The Appeal Of This Inviting Property. Enjoy Modern Elegance With An Open Floorplan, Vinyl Wood Flooring, And A Gas Fireplace In The Living Room That Seamlessly Flows Into The Dining Area. The Kitchen Shines With Granite Countertops, Grey Cabinets, Stainless Steel Appliances, And Abundant Natural Light. The Primary Bedroom Boasts Backyard Access Through A Sliding Door And A Walk-In Closet. All Bedrooms Feature Brand New Carpeting. Bedroom 2 Includes A Unique Loft Bed And Creative Layout. Bedrooms 2, 3, And 4 Also Feature Sliding Mirrored Closet Doors. Additional Conveniences Include An Indoor Laundry Room And Neutral Color Schemes Throughout. Outdoors, The Open Backyard Offers An Alumawood Patio Cover With A Ceiling Fan, A Cozy Fire Pit, A Dedicated Dog Run, And An Above-Ground Spa All Surrounded By Vinyl And Wood Fencing.
Location
State CA
County Riverside
Area Riv Cty-Wildomar (92595)
Zoning R-1
Interior
Interior Features Granite Counters
Heating Natural Gas
Cooling Central Forced Air, Electric
Flooring Linoleum/Vinyl, Wood
Fireplaces Type FP in Living Room, Fire Pit, Gas
Equipment Dishwasher, Disposal, Microwave, Gas Oven, Gas Range
Appliance Dishwasher, Disposal, Microwave, Gas Oven, Gas Range
Laundry Laundry Room
Exterior
Exterior Feature Stucco, Metal Siding, Concrete, Frame, Glass
Parking Features Direct Garage Access, Garage, Garage - Two Door, Garage Door Opener
Garage Spaces 2.0
Fence Good Condition, Vinyl, Wood
Utilities Available Electricity Connected, Natural Gas Connected, Phone Connected, Sewer Connected, Water Connected
Roof Type Tile/Clay
Total Parking Spaces 2
Building
Lot Description Curbs, Sidewalks, Landscaped, Sprinklers In Front, Sprinklers In Rear
Story 1
Lot Size Range 7500-10889 SF
Sewer Public Sewer
Water Public
Architectural Style Mediterranean/Spanish
Level or Stories 1 Story
Others
Monthly Total Fees $7
Miscellaneous Gutters
Acceptable Financing Cash, Conventional, FHA, VA, Cash To New Loan
Listing Terms Cash, Conventional, FHA, VA, Cash To New Loan
Special Listing Condition Standard




