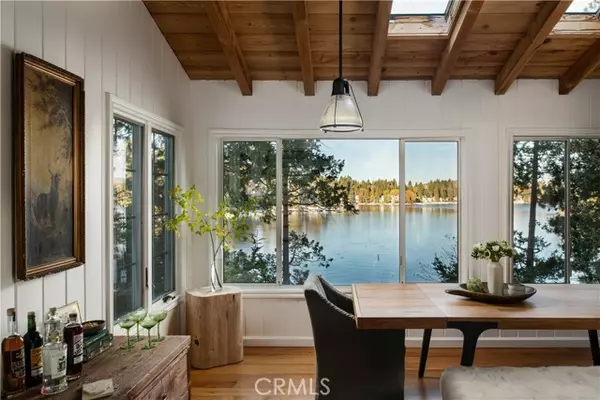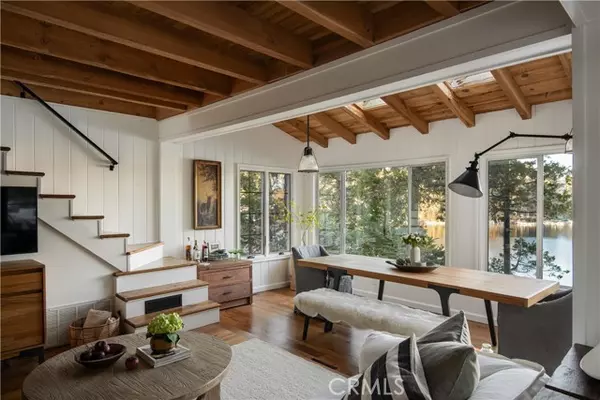UPDATED:
12/28/2024 07:52 AM
Key Details
Property Type Single Family Home
Sub Type Detached
Listing Status Contingent
Purchase Type For Sale
Square Footage 2,208 sqft
Price per Sqft $1,312
MLS Listing ID RW24240521
Style Detached
Bedrooms 4
Full Baths 3
Construction Status Updated/Remodeled
HOA Y/N No
Year Built 1932
Lot Size 6,460 Sqft
Acres 0.1483
Property Description
An idyllic lakefront home and single slip dock on Rocky Point Rd. Nestled in the trees, this coveted vintage lake house circa 1932 offers luxurious living in the mountains withstriking views of the water at every glance. A verdant entry leads to a main living space featuring gorgeous panoramic windows that frame the lake at all angles. Both airy and cozy, the expansive room is complemented by wood-beamed ceilings and a brick fireplace. Open to this main living space is the kitchen, which has been impeccably reimagined with designer finishes and high-end appliances. The separate dining area is surrounded by panoramic windows and skylights, providing the feel of dining on the water. As a continuation of the indoor-outdoor feel, French doors lead to a spacious deck with a hot tub in the trees, abundant views, and outdoor living areas, while directly below sits the single slip dock with private access. Back inside, a main-level suite offers peaceful light with sweeping views flowing throughout, a spa-like private bath, and ample closet space to complete the room. Upstairs, find two retreats, both with unobstructed views. The first bedroom, with vaulted beamed ceilings and two picture windows, includes a seating nook and room for a remote workspace. The second features unique architectural elements with a series of ideally placed picture windows and skylights, creating unparalleled natural light. Adjacent is a quaint bonus space for quiet relaxation or friendly hangs On the way to the dock is a detached studio adorned with sliding doors and an upgraded 3/4 bath. Completed by a private deck with views and a mini-bar, this additional space is a satisfying private hideaway. While authentic to lakefront living, this modernized home has plenty of amenities to cultivate a sense of ease, such as a whole-house generator, centralA/C, and storage sheds. Plus, a detached two-car parking pad and a second parking area offer ample off-street parking. This quiet lakefront property is a rare find in a coveted neighborhood and provides easy access to the village Burnt Mill Beach Club, Lone Pine Island, and more!
Location
State CA
County San Bernardino
Area Lake Arrowhead (92352)
Zoning LA/RS-14M
Interior
Interior Features Beamed Ceilings, Living Room Balcony
Cooling Central Forced Air
Flooring Carpet, Wood
Fireplaces Type FP in Living Room, Gas Starter
Equipment Disposal, Dryer, Microwave, Refrigerator, Washer, Recirculated Exhaust Fan, Gas Range, Water Purifier
Appliance Disposal, Dryer, Microwave, Refrigerator, Washer, Recirculated Exhaust Fan, Gas Range, Water Purifier
Laundry Closet Full Sized, Closet Stacked
Exterior
Utilities Available Cable Connected, Electricity Connected, Natural Gas Connected, Sewer Connected, Water Connected
View Lake/River, Mountains/Hills, Trees/Woods
Building
Lot Description National Forest
Story 2
Lot Size Range 4000-7499 SF
Sewer Public Sewer
Water Public
Architectural Style Cottage
Level or Stories 3 Story
Construction Status Updated/Remodeled
Others
Monthly Total Fees $138
Miscellaneous Mountainous
Acceptable Financing Submit
Listing Terms Submit
Special Listing Condition Standard




