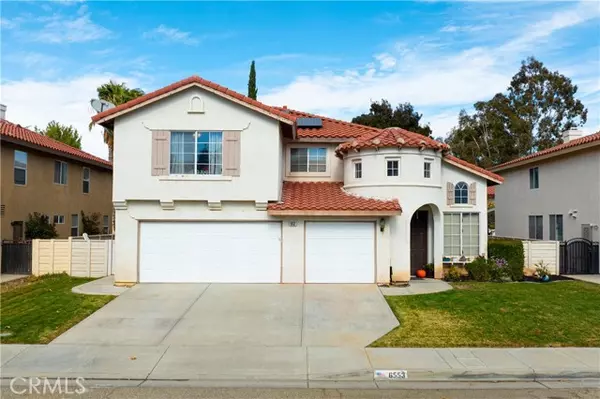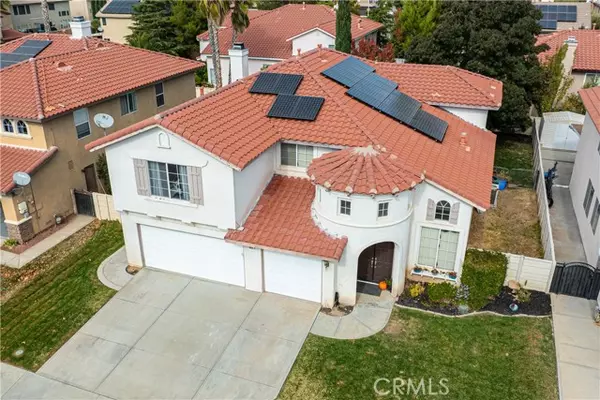REQUEST A TOUR If you would like to see this home without being there in person, select the "Virtual Tour" option and your advisor will contact you to discuss available opportunities.
In-PersonVirtual Tour
$649,000
Est. payment /mo
5 Beds
3 Baths
3,366 SqFt
UPDATED:
11/25/2024 05:04 PM
Key Details
Property Type Single Family Home
Sub Type Detached
Listing Status Active
Purchase Type For Sale
Square Footage 3,366 sqft
Price per Sqft $192
MLS Listing ID SB24237733
Style Detached
Bedrooms 5
Full Baths 3
HOA Y/N No
Year Built 1998
Lot Size 6,603 Sqft
Acres 0.1516
Property Description
Situated in the desirable Quartz Hill area, this spacious family home offers over 3,300 square feet of living space on a generous 5,504 sq ft lot. Built in 1998, the residence features 4 bedrooms, a loft, and 3 bathrooms, along with a private office on the ground floor, making it ideal for modern family living. Thoughtfully designed for comfort and convenience, the home boasts custom wood flooring, a large chef's kitchen, and two fireplaces. The large kitchen features tile flooring and an open layout that flows seamlessly into the family room, creating the perfect space for gatherings or everyday life. A grand staircase leads to the master suite, which includes an attached bathroom with dual sinks, vanities, and a large stand-up shower. The home also includes an indoor laundry area and a three-car garage for ample storage and functionality. The backyard offers a covered patio, ideal for outdoor dining and entertaining. Located in a welcoming neighborhood with well-rated schools, parks, shopping, and dining nearby, 6553 Highbluff Way provides the perfect blend of privacy, accessibility, and a family-friendly environment.
Situated in the desirable Quartz Hill area, this spacious family home offers over 3,300 square feet of living space on a generous 5,504 sq ft lot. Built in 1998, the residence features 4 bedrooms, a loft, and 3 bathrooms, along with a private office on the ground floor, making it ideal for modern family living. Thoughtfully designed for comfort and convenience, the home boasts custom wood flooring, a large chef's kitchen, and two fireplaces. The large kitchen features tile flooring and an open layout that flows seamlessly into the family room, creating the perfect space for gatherings or everyday life. A grand staircase leads to the master suite, which includes an attached bathroom with dual sinks, vanities, and a large stand-up shower. The home also includes an indoor laundry area and a three-car garage for ample storage and functionality. The backyard offers a covered patio, ideal for outdoor dining and entertaining. Located in a welcoming neighborhood with well-rated schools, parks, shopping, and dining nearby, 6553 Highbluff Way provides the perfect blend of privacy, accessibility, and a family-friendly environment.
Situated in the desirable Quartz Hill area, this spacious family home offers over 3,300 square feet of living space on a generous 5,504 sq ft lot. Built in 1998, the residence features 4 bedrooms, a loft, and 3 bathrooms, along with a private office on the ground floor, making it ideal for modern family living. Thoughtfully designed for comfort and convenience, the home boasts custom wood flooring, a large chef's kitchen, and two fireplaces. The large kitchen features tile flooring and an open layout that flows seamlessly into the family room, creating the perfect space for gatherings or everyday life. A grand staircase leads to the master suite, which includes an attached bathroom with dual sinks, vanities, and a large stand-up shower. The home also includes an indoor laundry area and a three-car garage for ample storage and functionality. The backyard offers a covered patio, ideal for outdoor dining and entertaining. Located in a welcoming neighborhood with well-rated schools, parks, shopping, and dining nearby, 6553 Highbluff Way provides the perfect blend of privacy, accessibility, and a family-friendly environment.
Location
State CA
County Los Angeles
Area Lancaster (93536)
Interior
Cooling Central Forced Air
Fireplaces Type FP in Family Room
Laundry Inside
Exterior
Garage Spaces 3.0
Total Parking Spaces 3
Building
Story 2
Lot Size Range 4000-7499 SF
Sewer Public Sewer
Water Public
Level or Stories 2 Story
Others
Miscellaneous Foothills
Acceptable Financing Cash, Conventional
Listing Terms Cash, Conventional
Special Listing Condition Standard
Read Less Info

Listed by Premiere Estates International Real Estate



