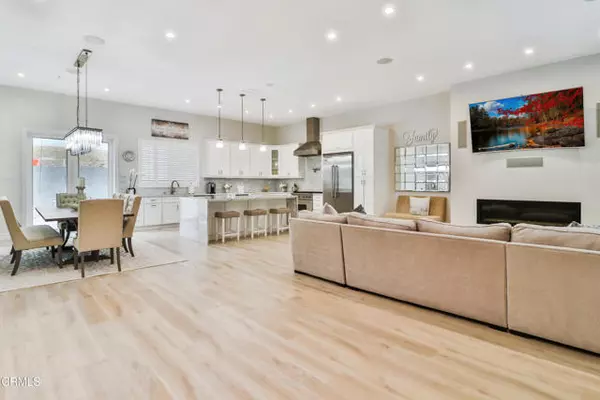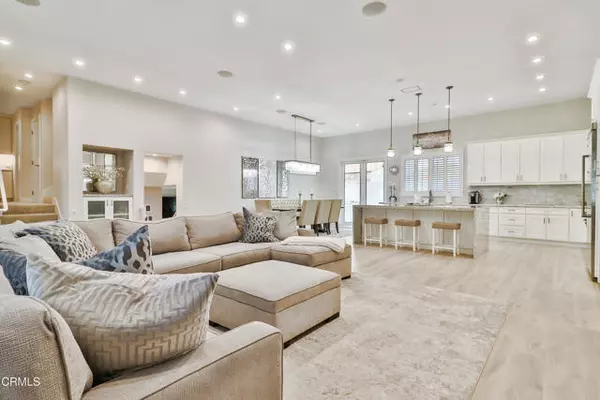REQUEST A TOUR If you would like to see this home without being there in person, select the "Virtual Tour" option and your agent will contact you to discuss available opportunities.
In-PersonVirtual Tour

$9,000
4 Beds
4 Baths
3,010 SqFt
UPDATED:
11/21/2024 04:03 PM
Key Details
Property Type Single Family Home
Sub Type Detached
Listing Status Active
Purchase Type For Rent
Square Footage 3,010 sqft
MLS Listing ID V1-26880
Bedrooms 4
Full Baths 3
Half Baths 1
Property Description
NOT ON BUSY ERBES!! Nestled on a serene, private cul-de-sac with just one neighboring home, this property offers stunning views and unparalleled tranquility. Completely reimagined in 2019, this exceptional residence stands out for its modern elegance and thoughtful design. As you step through the custom iron doors, you'll be greeted by a spacious open floor plan with soaring 12-foot ceilings. The home features 4 bedrooms, including 2 luxurious master suites, and 3.5 bathrooms. Every detail has been meticulously crafted, with marble countertops throughout the home. The chef's kitchen is a culinary delight, showcasing an oversized island, custom backsplash, a Viking suite, and a wine fridge. Adjacent to the kitchen, the expansive den provides a perfect space for children's play, keeping the main living areas clutter-free. Upstairs, the remarkable 1,200 sq. ft. master suite offers breathtaking views and ample space for relaxation. Enjoy the private balcony, modern fireplace, and a master closet that includes a marble island with a refrigerator, custom built-ins, and a secure safe room. The exterior of the home has been thoughtfully designed by a professional landscape architect. The expansive back patio, complete with a TV, lights, and a fan, is ideal for entertaining. With four covered outdoor areas and two balconies, the drought-tolerant landscaping not only enhances the beauty of the property but is also economical.
NOT ON BUSY ERBES!! Nestled on a serene, private cul-de-sac with just one neighboring home, this property offers stunning views and unparalleled tranquility. Completely reimagined in 2019, this exceptional residence stands out for its modern elegance and thoughtful design. As you step through the custom iron doors, you'll be greeted by a spacious open floor plan with soaring 12-foot ceilings. The home features 4 bedrooms, including 2 luxurious master suites, and 3.5 bathrooms. Every detail has been meticulously crafted, with marble countertops throughout the home. The chef's kitchen is a culinary delight, showcasing an oversized island, custom backsplash, a Viking suite, and a wine fridge. Adjacent to the kitchen, the expansive den provides a perfect space for children's play, keeping the main living areas clutter-free. Upstairs, the remarkable 1,200 sq. ft. master suite offers breathtaking views and ample space for relaxation. Enjoy the private balcony, modern fireplace, and a master closet that includes a marble island with a refrigerator, custom built-ins, and a secure safe room. The exterior of the home has been thoughtfully designed by a professional landscape architect. The expansive back patio, complete with a TV, lights, and a fan, is ideal for entertaining. With four covered outdoor areas and two balconies, the drought-tolerant landscaping not only enhances the beauty of the property but is also economical.
NOT ON BUSY ERBES!! Nestled on a serene, private cul-de-sac with just one neighboring home, this property offers stunning views and unparalleled tranquility. Completely reimagined in 2019, this exceptional residence stands out for its modern elegance and thoughtful design. As you step through the custom iron doors, you'll be greeted by a spacious open floor plan with soaring 12-foot ceilings. The home features 4 bedrooms, including 2 luxurious master suites, and 3.5 bathrooms. Every detail has been meticulously crafted, with marble countertops throughout the home. The chef's kitchen is a culinary delight, showcasing an oversized island, custom backsplash, a Viking suite, and a wine fridge. Adjacent to the kitchen, the expansive den provides a perfect space for children's play, keeping the main living areas clutter-free. Upstairs, the remarkable 1,200 sq. ft. master suite offers breathtaking views and ample space for relaxation. Enjoy the private balcony, modern fireplace, and a master closet that includes a marble island with a refrigerator, custom built-ins, and a secure safe room. The exterior of the home has been thoughtfully designed by a professional landscape architect. The expansive back patio, complete with a TV, lights, and a fan, is ideal for entertaining. With four covered outdoor areas and two balconies, the drought-tolerant landscaping not only enhances the beauty of the property but is also economical.
Location
State CA
County Ventura
Area Thousand Oaks (91360)
Zoning Public Rec
Interior
Cooling Central Forced Air
Fireplaces Type FP in Living Room
Equipment Refrigerator
Exterior
Garage Spaces 2.0
Total Parking Spaces 2
Building
Lot Description Curbs
Lot Size Range 7500-10889 SF
Level or Stories Split Level
Others
Pets Allowed Allowed w/Restrictions
Read Less Info

Listed by Pinnacle Estate Properties,Inc
GET MORE INFORMATION




