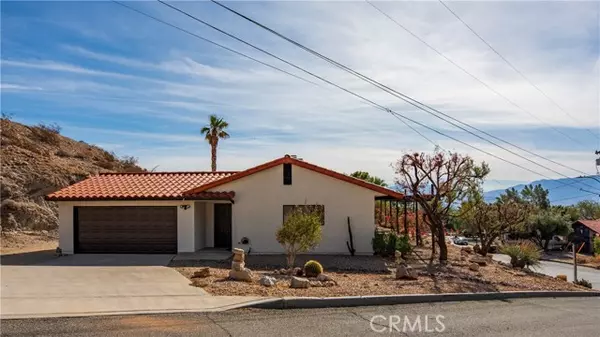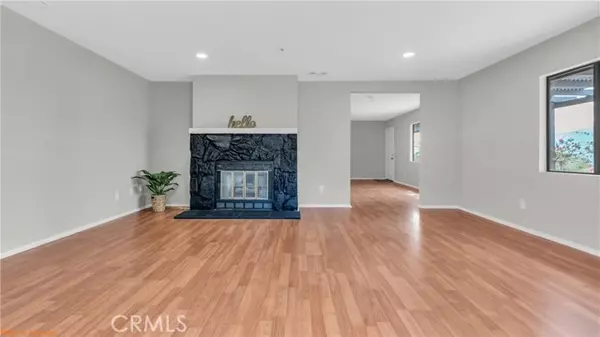
UPDATED:
12/10/2024 06:31 AM
Key Details
Property Type Single Family Home
Sub Type Detached
Listing Status Active
Purchase Type For Sale
Square Footage 1,688 sqft
Price per Sqft $266
MLS Listing ID IG24235237
Style Detached
Bedrooms 3
Full Baths 2
Construction Status Turnkey
HOA Y/N No
Year Built 1988
Lot Size 0.430 Acres
Acres 0.43
Property Description
This Beautiful 1688 sq. ft. home sits on an elevated 18,370 sq. ft. lot that offers privacy and a view. This home has Brand New Exterior and Interior Paint. The Kitchen has updated hardware, Stainless Steel Appliances and New Recessed Lighting. The property features three bedrooms with brand new carpet and two baths with updated vanities and fixtures. Spacious Living Room with New Recessed Lighting, a gas fireplace and plenty of natural light with Views down to the windmills accented by Bougainvilleas. The Family Room is open to the Dining room and Kitchen, giving you that open floor plan feel. Central AC, Heat, and an additional evaporative cooler make the Desert Summers and Winters even more comfortable. Attached 2 Car Garage with a Brand New Garage Door has direct access to the home. This Property has a whole house built in sprinkler system for fire safety. Step outside to the back yard to enjoy your evenings relaxing in your Private Hot Tub under the Desert Stars. This home is in the highly sought after Highlands Neighborhood of Desert Hot Springs, offering a spacious rear yard with a flat pad that could accommodate an ADU, Pool or Spacious Playground for a growing family. Conveniently situated near downtown Desert Hot Springs and only 13 miles from downtown Palm Springs, it's an ideal choice for Living, Vacationing, or Investing.
Location
State CA
County Riverside
Area Riv Cty-Desert Hot Spri (92240)
Zoning R1
Interior
Interior Features Recessed Lighting, Tile Counters
Cooling Central Forced Air
Flooring Carpet, Linoleum/Vinyl, Stone
Fireplaces Type FP in Living Room
Equipment Dishwasher, Microwave, Gas Range
Appliance Dishwasher, Microwave, Gas Range
Laundry Garage
Exterior
Exterior Feature Stucco, Frame
Parking Features Direct Garage Access, Garage, Garage Door Opener
Garage Spaces 2.0
Utilities Available Cable Available, Electricity Connected, Natural Gas Connected, Phone Available, Water Connected
View Mountains/Hills, Panoramic, Desert, Peek-A-Boo
Roof Type Tile/Clay
Total Parking Spaces 2
Building
Lot Description Corner Lot, Curbs
Story 1
Sewer Conventional Septic
Water Public
Level or Stories 1 Story
Construction Status Turnkey
Others
Monthly Total Fees $56
Miscellaneous Mountainous
Acceptable Financing Cash, Conventional, FHA, VA, Submit
Listing Terms Cash, Conventional, FHA, VA, Submit
Special Listing Condition Standard

GET MORE INFORMATION




