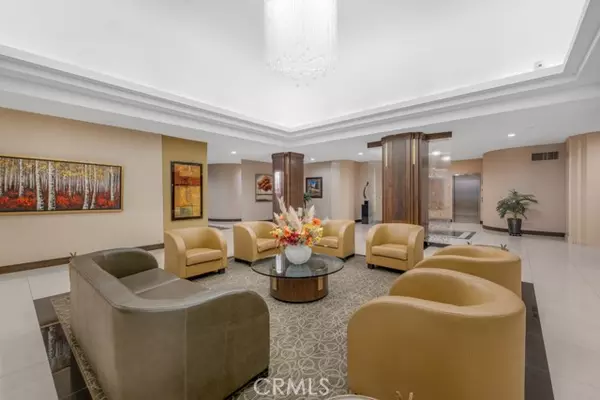
UPDATED:
12/22/2024 07:36 AM
Key Details
Property Type Condo
Listing Status Active
Purchase Type For Sale
Square Footage 1,276 sqft
Price per Sqft $744
MLS Listing ID SR24237384
Style All Other Attached
Bedrooms 2
Full Baths 2
Construction Status Turnkey,Updated/Remodeled
HOA Fees $1,102/mo
HOA Y/N Yes
Year Built 1988
Lot Size 2.015 Acres
Acres 2.0154
Property Description
Welcome to 345 Pioneer Dr #601W. Sophisticated & Exclusive Luxury high-rise living at its Best! Located in the highly sought after Park Towers Building in the heart of Glendale. Owner has spent thousands of $$'s in the upgrades walk in through the double doors and be amazed what this modern beauty has to offer. Features include 2 bedrooms and 2 beautifully finished baths, brand new modern chef's kitchen with quartz counters and stainless steel appliances, large living room with tons of natural light leads to the large balcony with gorgeous city and mountain views. The primary bedroom offers and wall-in closet and a one of a kind newly finished en-suite bath with dual sink and a floor to ceiling tiled large shower. Additional features include brand new paint, brand new engineered flooring throughout, led recessed lighting and so much more. Building offers a 24 hour security staff, controlled entry with tons of amenities. Impressive lobby area, 2 tennis courts, pool, spa, gym, outdoor BBQ, clubhouse, redwood sun decks with tremendous views, gated guest parking. Living in this prestigious building allows full time enjoyment of the Glendale lifestyle... restaurants, premier shopping, just minutes to Americana On Brand and all the fine amenities Downtown Glendale has to offer!
Location
State CA
County Los Angeles
Area Glendale (91203)
Zoning GLR5*
Interior
Interior Features Balcony, Recessed Lighting
Cooling Central Forced Air
Flooring Wood
Equipment Dishwasher, Disposal, Refrigerator, Washer, Double Oven, Water Line to Refr
Appliance Dishwasher, Disposal, Refrigerator, Washer, Double Oven, Water Line to Refr
Laundry Laundry Room, Inside
Exterior
Garage Spaces 2.0
Fence Wrought Iron
Pool Association
Utilities Available Water Connected
View Mountains/Hills, Neighborhood, City Lights
Roof Type Common Roof
Total Parking Spaces 2
Building
Lot Description Landscaped
Story 19
Sewer Sewer Paid
Water Public
Level or Stories 1 Story
Construction Status Turnkey,Updated/Remodeled
Others
Monthly Total Fees $1, 112
Miscellaneous Elevators/Stairclimber
Acceptable Financing Cash, Conventional, Cash To New Loan
Listing Terms Cash, Conventional, Cash To New Loan
Special Listing Condition Standard

GET MORE INFORMATION




