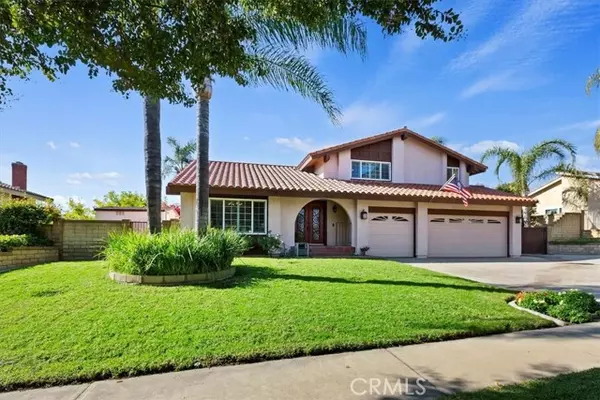
UPDATED:
12/16/2024 07:18 PM
Key Details
Property Type Single Family Home
Sub Type Detached
Listing Status Pending
Purchase Type For Sale
Square Footage 2,271 sqft
Price per Sqft $427
MLS Listing ID CV24236846
Style Detached
Bedrooms 4
Full Baths 3
HOA Y/N No
Year Built 1977
Lot Size 10,010 Sqft
Acres 0.2298
Lot Dimensions 10010
Property Description
Welcome to a stunning slice of suburban paradise, where comfort meets sophistication in this beautifully designed 4-bedroom, 3-bathroom, 3 car garage home, nestled in a highly sought-after neighborhood of old Alta Loma. Upon entering, you'll be greeted by the inviting ambiance of the formal living room, seamlessly connected to an elegant dining area, setting the tone for this tri-level gem. The heart of the home lies in the remodeled kitchen, thoughtfully updated with sleek stainless steel appliances. This space opens to a cozy dining nook, offering picturesque views of the family room, complete with a warm and inviting fireplaceperfect for movie nights or lively game days. The family room's large sliding glass door provides a glimpse of the serene backyard, showcasing a sparkling pool, bubbling spa and grass area for play time. The main level also features a guest bedroom, bathroom and laundry with lovely views of the backyard oasis, ideal for visitors or a private retreat. Upstairs, the expansive primary suite awaits, boasting a luxurious en-suite bathroom with dual sinks, a soaking tub, and shower. Two additional bedrooms on this level are perfectly appointed for family, guests, or flexible use, accompanied by a well-appointed hall bathroom. The backyard is a true entertainer's dream, with lush landscaping, a sprawling lawn, fruit trees, and a spacious patio for al fresco dining or sun-soaked gatherings. RV parking adds practicality, making room for your boat or recreational vehicles. Every detail of this home has been carefully curated to blend style, comfort, and functionalitycreating the perfect canvas for your cherished memories. Don't miss the chance to make this exquisite property yours.
Location
State CA
County San Bernardino
Area Rancho Cucamonga (91701)
Interior
Interior Features Attic Fan, Bar, Beamed Ceilings, Granite Counters, Pantry, Pull Down Stairs to Attic, Recessed Lighting
Cooling Central Forced Air, Whole House Fan
Flooring Carpet, Linoleum/Vinyl
Fireplaces Type FP in Family Room, Gas
Equipment Dishwasher, Disposal, Microwave, Double Oven, Gas Stove, Self Cleaning Oven, Water Line to Refr
Appliance Dishwasher, Disposal, Microwave, Double Oven, Gas Stove, Self Cleaning Oven, Water Line to Refr
Laundry Laundry Room, Inside
Exterior
Parking Features Direct Garage Access, Garage - Three Door, Garage Door Opener
Garage Spaces 3.0
Pool Below Ground, Private, Gunite, Heated, Waterfall
View Mountains/Hills, Peek-A-Boo
Total Parking Spaces 3
Building
Lot Description Curbs, Sidewalks, Landscaped, Sprinklers In Front, Sprinklers In Rear
Story 2
Lot Size Range 7500-10889 SF
Sewer Public Sewer
Water Public
Level or Stories 2 Story
Others
Monthly Total Fees $42
Miscellaneous Foothills,Mountainous,Storm Drains
Acceptable Financing Cash To New Loan
Listing Terms Cash To New Loan
Special Listing Condition Standard

GET MORE INFORMATION




