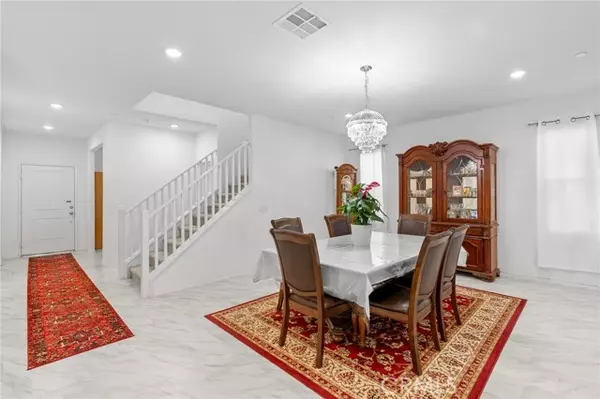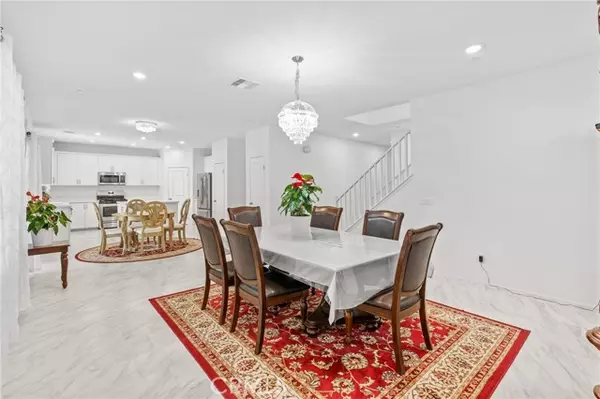UPDATED:
12/26/2024 07:44 AM
Key Details
Property Type Single Family Home
Sub Type Detached
Listing Status Active
Purchase Type For Sale
Square Footage 2,356 sqft
Price per Sqft $252
MLS Listing ID BB24232078
Style Detached
Bedrooms 3
Full Baths 3
Construction Status Additions/Alterations,Building Permit
HOA Y/N No
Year Built 2020
Lot Size 8,125 Sqft
Acres 0.1865
Property Description
Custom Home Elevator, Paid-Off Solar System and a 16x16 Balcony Terrace off the Primary Suite are just a few amenities that make this home so special. WELCOME TO THIS STUNNING 3 BEDROOM, 3 BATH TWO- STORY HOME. A GREAT SENSIBLE LAYOUT WITH LOTS OF NATURAL LIGHT. BUILT IN 2020. BEAUTIFUL GOURMET UPGRADED KITCHEN WITH GRANITE ISLAND AND COUNTER TOPS. NEWER CERAMIC TILE FLOORS THROUGHOUT THE ENTRANCE, DINIG ROOM, LIVING ROOM AND KITCHEN, CRYSTAL CHANDELIER IN THE FORMAL DINING ROOM. A WONDERFUL BONUS ROOM THAT CAN BE USE AS AN OFFICE OR STUDY ROOM, UPS STAIRS SECOND LIVING ROOM, MICROWAVE, DISH WASHER , SOLAR SYSTEM (ALREADY PAID OFF), CUSTOM-BUILT ELEVATOR, ELECTRIC CAR CHARGER 240 VOLTS ALREADY INSTALLED. SURVEILLANCE CAMERA SYSTEM HAVE 8 CAMERAS MONITORING AROUND THE HOUSE , TANKLESS WATER HEATER, LAUNDRY ROOM, BEAUTIFUL 16X16 BALCONY, BIG BACK YARD WITH LOT OF CYPRESS TREES PLUS GAZIBO & EXTRA STORAGE ROOM! CONVENTIONALLY LOCATED NEAR 395 HIGHWAY, SHOPPING CENTERS, WALKING DISTANCE TO THE PARK. DON'T WAIT, COME AND SEE THIS INCREDIBLE HOME WITH BONUS UPGRADED FEATURES, YOU WILL LOVE IT.
Location
State CA
County San Bernardino
Area Victorville (92392)
Interior
Interior Features Balcony, Granite Counters, Pantry
Heating Natural Gas, Solar
Cooling Central Forced Air, High Efficiency
Flooring Tile
Equipment Dishwasher, Microwave, Refrigerator, Solar Panels, Gas & Electric Range, Gas Oven, Gas Stove, Gas Range
Appliance Dishwasher, Microwave, Refrigerator, Solar Panels, Gas & Electric Range, Gas Oven, Gas Stove, Gas Range
Laundry Inside
Exterior
Exterior Feature Stucco, Frame
Parking Features Direct Garage Access, Garage, Garage - Single Door, Garage Door Opener
Garage Spaces 2.0
Utilities Available Electricity Available, Electricity Connected, Natural Gas Available, Natural Gas Connected, Sewer Available, Sewer Connected, Water Connected
View Neighborhood
Roof Type Tile/Clay
Total Parking Spaces 4
Building
Lot Description Curbs, Sidewalks, Sprinklers In Front
Story 2
Lot Size Range 7500-10889 SF
Sewer Public Sewer
Water Public
Architectural Style Contemporary, Traditional
Level or Stories 2 Story
Construction Status Additions/Alterations,Building Permit
Others
Monthly Total Fees $66
Miscellaneous Elevators/Stairclimber,Urban
Acceptable Financing Cash, Cash To New Loan
Listing Terms Cash, Cash To New Loan
Special Listing Condition Standard




