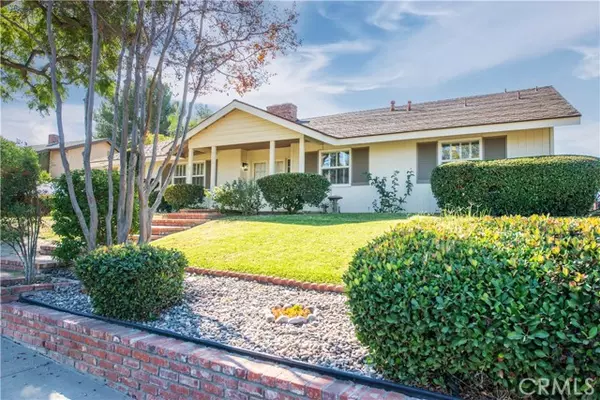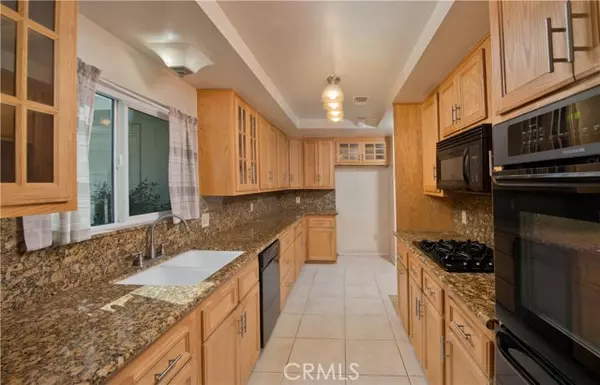UPDATED:
Key Details
Sold Price $751,000
Property Type Single Family Home
Sub Type Detached
Listing Status Sold
Purchase Type For Sale
Square Footage 2,341 sqft
Price per Sqft $320
MLS Listing ID SR24234533
Sold Date 01/06/25
Style Detached
Bedrooms 4
Full Baths 2
HOA Y/N No
Year Built 1966
Lot Size 0.330 Acres
Acres 0.33
Property Description
Nestled in the desirable Canyon Crest neighborhood of Riverside, this charming single-story home boasts lovely curb appeal, with a welcoming brick walkway leading to a double-door entry. As you step inside, you'll be greeted by a spacious living room with a fireplace and an adjacent dining area. The galley kitchen features updated cabinets and granite countertops, complemented by a nearby dining nook with views of the expansive backyard. Just off the kitchen is a family room with a second fireplace and French doors that lead to the backyard. The large primary bedroom is generously sized, with a slider door leading to the yard and ample closet space. The remodeled en-suite primary bathroom features dual sinks, granite countertops, a separate shower and tub with a tiled surround. Down the hall, you'll find three additional bedrooms and a second bathroom with granite finishes and a separate tub and shower. A bonus room with a closet adds versatility, perfect for a home office or gym. Situated on a large lot, the backyard boasts a covered patio, sparkling pool, grassy area, mature trees, lush landscaping and side yards with plenty of room. Additional features include dual-pane windows, and a two-car attached garage and long driveway providing ample parking. Conveniently located near Canyon Crest Country Club, UC Riverside, shopping, dining, freeway access, and Sycamore Canyon Wilderness Park, offering miles of trails for hiking and biking. No HOA or Mello Roos! This home is ready for your personal touch!
Location
State CA
County Riverside
Area Riv Cty-Riverside (92506)
Zoning R1065
Interior
Interior Features Granite Counters
Cooling Central Forced Air
Flooring Carpet, Tile
Fireplaces Type FP in Family Room, FP in Living Room
Equipment Dishwasher, Disposal, Microwave, Double Oven, Gas Stove
Appliance Dishwasher, Disposal, Microwave, Double Oven, Gas Stove
Laundry Garage
Exterior
Exterior Feature Stucco
Parking Features Garage
Garage Spaces 2.0
Fence Wrought Iron, Wood
Pool Private
Utilities Available Electricity Connected, Natural Gas Connected, Sewer Connected, Water Connected
Roof Type Composition,Shingle
Total Parking Spaces 2
Building
Lot Description Curbs, Sidewalks
Story 1
Sewer Public Sewer
Water Public
Level or Stories 1 Story
Others
Monthly Total Fees $4
Acceptable Financing Submit
Listing Terms Submit
Special Listing Condition Standard

Bought with Bryan Castellanos • DYNASTY REAL ESTATE



