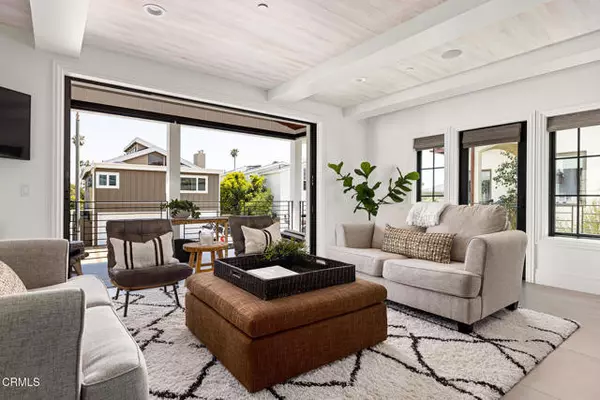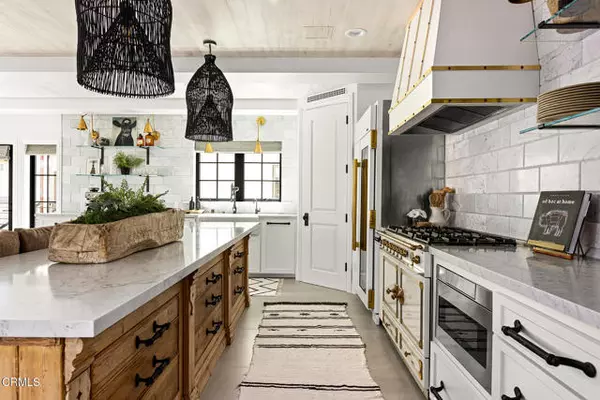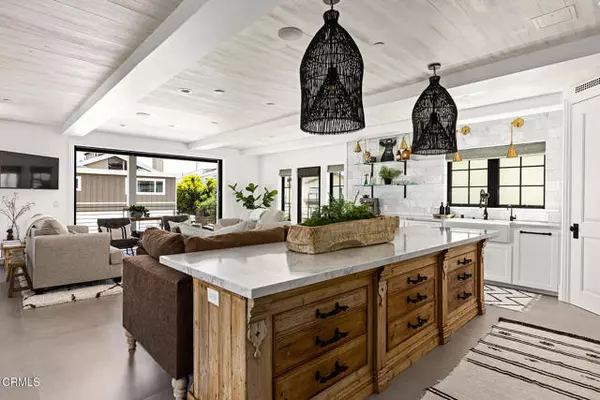UPDATED:
11/16/2024 03:38 AM
Key Details
Property Type Single Family Home
Sub Type Detached
Listing Status Active
Purchase Type For Sale
Square Footage 3,229 sqft
Price per Sqft $1,161
MLS Listing ID V1-26689
Style Detached
Bedrooms 4
Full Baths 4
Half Baths 1
Construction Status Turnkey
HOA Y/N No
Year Built 2022
Lot Size 3,890 Sqft
Acres 0.0893
Lot Dimensions est. 42 x 79
Property Description
This is the beach house you've been looking for! Beautifully designed with a flexible floorplan perfect for a full-time residence, retreat, multi-generational, or multi-family use, with bedrooms on all three floors andan elevator for easy access. The kitchen is eye candy, hosting top of theline appliances such as: La CornuFe, Fisher and Paykel, and True. Paired with a walk-in pantry, open shelving and plenty of drawer space, there is more than enough storage for all your culinary needs. The baths are well-equipped with curbless showers, two soaking tubs and a fireplace. Two laundry areas, with a third hookup available. You'll find interior and exterior custom automated blinds, several patios and charming outdoor vignettes along with a low-maintenance yard. The living spaceshave upbeat finishes, loads of windows, wall mounted TV's and La Cantina style glass doors. Whole house Sonos system. Keyless entry gates, a motion activated security system and third floor ocean viewsround out just some of the many special details of this almost-new home. This home is being sold furnished with some exceptions. Additional Features:Fountains; Pre-wired for Driveway Gate;Wired for Electric Vehicle Charging Station;Full Size Wine Refrigerator;Laundry Connections on each floor;BBQ Grill.
Location
State CA
County Ventura
Area Ventura (93001)
Zoning R-1-B
Interior
Interior Features Balcony, Bar, Beamed Ceilings, Living Room Balcony, Living Room Deck Attached, Pantry, Partially Furnished, Stone Counters, Wet Bar, Furnished
Heating Electric
Cooling Zoned Area(s), Electric, Energy Star, High Efficiency, SEER Rated 16+
Flooring Tile, Wood
Fireplaces Type Gas, Bath, Raised Hearth, See Through, Two Way
Equipment Dishwasher, Dryer, Microwave, Refrigerator, Washer, Convection Oven, Double Oven, Electric Oven, Gas Stove, Vented Exhaust Fan, Water Line to Refr, Water Purifier
Appliance Dishwasher, Dryer, Microwave, Refrigerator, Washer, Convection Oven, Double Oven, Electric Oven, Gas Stove, Vented Exhaust Fan, Water Line to Refr, Water Purifier
Laundry Closet Stacked, Garage, Other/Remarks, Inside
Exterior
Exterior Feature Cement Siding, HardiPlank Type, Frame
Parking Features Direct Garage Access, Garage, Garage - Single Door, Garage Door Opener
Garage Spaces 2.0
Fence New Condition, Privacy, Wood
Utilities Available Cable Available, Electricity Connected, Natural Gas Connected, Other, Phone Available, See Remarks, Underground Utilities, Sewer Connected, Water Connected
View Mountains/Hills, Ocean, Water, Coastline, City Lights
Roof Type Metal
Total Parking Spaces 4
Building
Lot Description Landscaped, Sprinklers In Rear
Story 3
Lot Size Range 1-3999 SF
Sewer Public Sewer
Water Public
Architectural Style Custom Built
Level or Stories 3 Story
Construction Status Turnkey
Others
Miscellaneous Elevators/Stairclimber,Storm Drains
Acceptable Financing Cash, Conventional, Cash To New Loan
Listing Terms Cash, Conventional, Cash To New Loan
Special Listing Condition Standard




