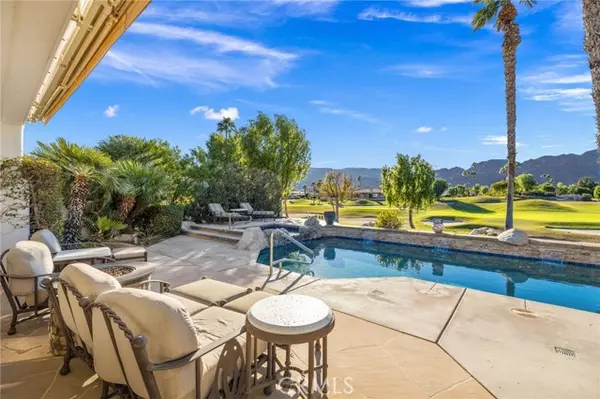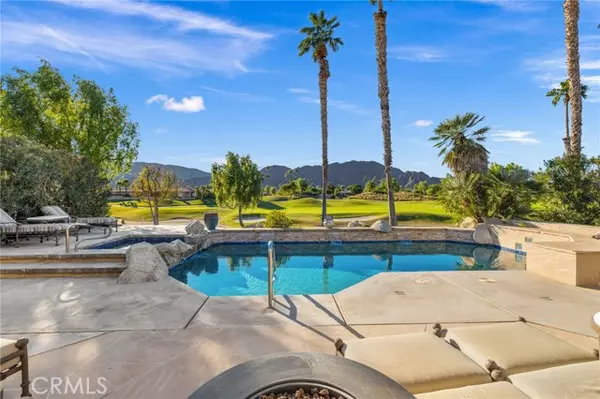UPDATED:
01/07/2025 12:59 AM
Key Details
Property Type Single Family Home
Sub Type Detached
Listing Status Active
Purchase Type For Sale
Square Footage 2,450 sqft
Price per Sqft $509
MLS Listing ID OC24228859
Style Detached
Bedrooms 4
Full Baths 3
Construction Status Turnkey,Updated/Remodeled
HOA Fees $783/mo
HOA Y/N Yes
Year Built 1996
Lot Size 8,276 Sqft
Acres 0.19
Property Description
Rare Opportunity: Elevated Home Overlooking the 6th Tee of the Nicklaus Tournament Course Discover this beautifully upgraded 4-bedroom, 3-bathroom pool home nestled in a guard-gated community. Elevated above the double fairways of holes 6 and 7 on the prestigious Nicklaus Tournament course, this west-facing property offers breathtaking mountain views with the added privacy and convenience of minimal golf ball interference. Key Features Open-Concept Design: The kitchen, dining area, family room with fireplace, and bar combine seamlessly into a single great room, all boasting sweeping views of the course and mountains. Elegant Master Suite: The master bedroom includes a walk-in closet and an en-suite bath with dual sinks, a custom vanity, a soaking tub, and a frameless glass-enclosed shower. Updated Guest Baths & Laundry: Thoughtfully refreshed guest bathrooms and an indoor laundry room enhance convenience and style. Resort-Style Backyard: A saltwater pool, spa, built-in BBQ, covered patio with a ceiling fan, and a raised seating area create a perfect outdoor retreat. Enjoy unparalleled views and serenity right on the fairway. Additional Highlights Located on a single-loaded street for added privacy. Three-car garage with direct access. The golf cart path is across the fairway, enhancing the home's quiet setting. Short walk to Ernie's Bar and Grill for fine dining, craft beverages, and cozy fire pit seating. Fully furnished and ready to move in, this home offers the perfect blend of luxury, comfort, and convenience in one of La Quinta's most exclusive communities.
Location
State CA
County Riverside
Area Riv Cty-La Quinta (92253)
Interior
Interior Features Bar, Recessed Lighting
Cooling Central Forced Air
Flooring Tile
Fireplaces Type FP in Family Room, Gas
Laundry Laundry Room, Inside
Exterior
Parking Features Direct Garage Access, Garage - Single Door, Golf Cart Garage
Garage Spaces 2.0
Pool Private, Pebble
View Golf Course, Mountains/Hills, Panoramic
Total Parking Spaces 2
Building
Lot Description Curbs, Sidewalks
Story 1
Lot Size Range 7500-10889 SF
Sewer Sewer Paid
Water Public
Level or Stories 1 Story
Construction Status Turnkey,Updated/Remodeled
Others
Monthly Total Fees $783
Miscellaneous Gutters
Acceptable Financing Cash, Conventional, FHA, VA
Listing Terms Cash, Conventional, FHA, VA
Special Listing Condition Standard




