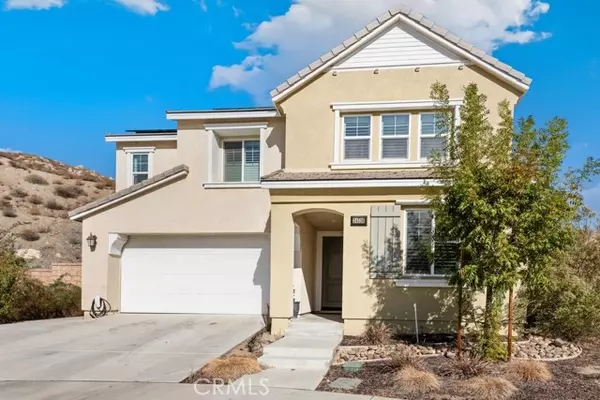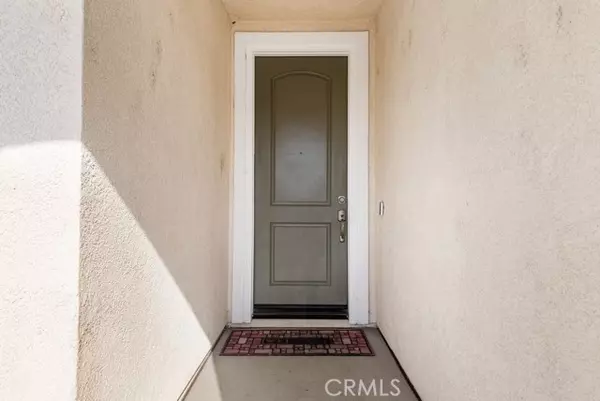UPDATED:
12/18/2024 07:21 AM
Key Details
Property Type Single Family Home
Sub Type Detached
Listing Status Active
Purchase Type For Sale
Square Footage 2,756 sqft
Price per Sqft $239
MLS Listing ID OC24230017
Style Detached
Bedrooms 5
Full Baths 3
HOA Fees $208/mo
HOA Y/N Yes
Year Built 2016
Lot Size 5,944 Sqft
Acres 0.1365
Property Description
Welcome to the highly sought-after gated community of Westridge in Canyon Hills! Situated at the end of a peaceful cul-de-sac, this stunning 5-bedroom, 3-bath home spans 2,756 square feet and boasts no rear neighbors, offering privacy and tranquility. As you enter, you're greeted by soaring ceilings in the foyer, creating an open and airy feel. The expansive great room is designed for seamless indoor-outdoor living with three large glass sliders that fully open to a covered patioperfect for entertaining. The patio features Powered Retractable Shades valued at $5,000, providing both comfort and style. Custom shutters throughout the house are valued at $7,500. The open-concept floor plan flows effortlessly from the great room into the kitchen and dining areas. The kitchen is a chef's dream, showcasing beautiful granite countertops, a large island, and a full granite backsplash. Tile flooring throughout the entry, kitchen, and great room adds both elegance and durability. Downstairs, you'll find a spacious bedroom and a full bath, ideal for guests or multi-generational living. Upstairs, the large open loft offers versatile space for a home office, play area, or additional living room. The laundry room is conveniently located on the second floor. The primary suite is a true retreat with a generous layout, en-suite bath featuring a soaking tub and separate shower, and a walk-in closet. This home is equipped with 2 solar systems with battery backup and an EV charger hook-up, providing energy efficiency and sustainability. The backyard is an entertainer's dream, featuring a grassy area, patio space, and a cemented side yard with a shed for extra storage. Enjoy the many amenities offered by the HOA, including a park, pool, spa, fire pit, barbecue area, picnic spots, playground, dog park and a sports court. This home is perfect for those seeking comfort, convenience, and an active lifestyle in one of the most desirable communities in Canyon Hills!
Location
State CA
County Riverside
Area Riv Cty-Lake Elsinore (92532)
Interior
Interior Features Granite Counters, Pantry, Recessed Lighting, Two Story Ceilings, Unfurnished
Cooling Central Forced Air
Flooring Carpet, Tile
Equipment Dishwasher, Disposal, Gas Oven
Appliance Dishwasher, Disposal, Gas Oven
Laundry Laundry Room
Exterior
Parking Features Garage
Garage Spaces 2.0
Fence Good Condition, Wrought Iron, Vinyl
Pool Community/Common, Heated, Fenced
Utilities Available Cable Available, Electricity Connected, Natural Gas Connected, Sewer Connected, Water Connected
View Mountains/Hills
Roof Type Tile/Clay
Total Parking Spaces 4
Building
Lot Description Sidewalks
Story 2
Lot Size Range 4000-7499 SF
Sewer Public Sewer
Water Public
Level or Stories 2 Story
Others
Monthly Total Fees $550
Miscellaneous Storm Drains,Suburban
Acceptable Financing Cash, Conventional, FHA, VA, Cash To New Loan, Submit
Listing Terms Cash, Conventional, FHA, VA, Cash To New Loan, Submit
Special Listing Condition Standard




