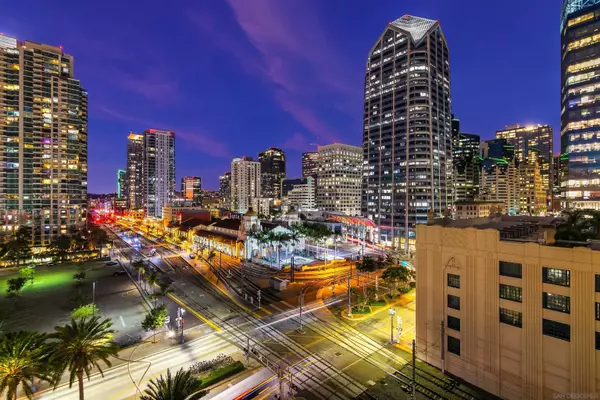
UPDATED:
12/10/2024 10:23 PM
Key Details
Property Type Condo
Sub Type Condominium
Listing Status Active
Purchase Type For Sale
Square Footage 1,390 sqft
Price per Sqft $1,075
Subdivision Downtown
MLS Listing ID 240026342
Style All Other Attached
Bedrooms 2
Full Baths 2
HOA Fees $1,992/mo
HOA Y/N Yes
Year Built 2018
Property Description
Discover urban living in the San Diego Downtown Waterfront District, a vibrant area brimming with coastal charm. Ideally situated above the renowned Animae restaurant at Pacific Gate, this building is just a short stroll from Little Italy. At its heart are the beautifully revitalized Seaport Village and The Rady Symphony Shell at Jacobs Park. Enjoy the convenience of a quick ferry ride to Coronado Island, along with easy access to the Gaslamp Quarter, the airport, and Balboa Park's museums, including the San Diego Zoo. The upcoming RaDD, San Diego's newest office, lab, and retail district, is set on the waterfront across from the USS Midway Museum. This $1.5 billion Life Sciences complex and park will further enhance the area’s appeal. Spanning more than eight acres, the Research and Development District will transform downtown San Diego with an iconic life science district featuring best-in-class retail, outdoor dining, open green spaces, event spaces, and convenient transit access.
Location
State CA
County San Diego
Community Downtown
Area San Diego Downtown (92101)
Building/Complex Name Pacific Gate
Zoning R-1
Rooms
Master Bedroom 17x11
Bedroom 2 14x9
Living Room 22x16
Dining Room Combo
Kitchen 12x11
Interior
Interior Features Living Room Balcony, Pantry, Recessed Lighting, Stone Counters, Storage Space
Heating Natural Gas
Cooling Central Forced Air
Flooring Wood, Marble
Equipment Dishwasher, Disposal, Dryer, Microwave, Refrigerator, Washer, Built In Range, Gas Stove, Ice Maker, Range/Stove Hood, Vented Exhaust Fan, Water Line to Refr, Gas Range, Gas Cooking
Steps No
Appliance Dishwasher, Disposal, Dryer, Microwave, Refrigerator, Washer, Built In Range, Gas Stove, Ice Maker, Range/Stove Hood, Vented Exhaust Fan, Water Line to Refr, Gas Range, Gas Cooking
Laundry Closet Stacked
Exterior
Exterior Feature Concrete, Glass
Parking Features Gated, Tandem, Underground, Community Garage
Garage Spaces 2.0
Fence Full
Pool Community/Common, Heated
Community Features BBQ, Clubhouse/Rec Room, Concierge, Exercise Room, Gated Community, On-Site Guard, Pool, Sauna, Spa/Hot Tub
Complex Features BBQ, Clubhouse/Rec Room, Concierge, Exercise Room, Gated Community, On-Site Guard, Pool, Sauna, Spa/Hot Tub
Utilities Available Cable Connected, Electricity Connected, Natural Gas Connected, Sewer Connected, Water Connected
View City, Evening Lights, Panoramic, Neighborhood, Peek-A-Boo, City Lights
Roof Type Concrete
Total Parking Spaces 2
Building
Lot Description Cul-De-Sac, Curbs, Public Street, Sidewalks, Street Paved, West of I-5, Landscaped
Story 1
Lot Size Range 2+ to 4 AC
Sewer Sewer Connected
Water Meter on Property
Architectural Style Modern
Level or Stories 1 Story
Others
Ownership Condominium
Monthly Total Fees $1, 992
Acceptable Financing Cash, Conventional
Listing Terms Cash, Conventional
Pets Allowed Allowed w/Restrictions

GET MORE INFORMATION




