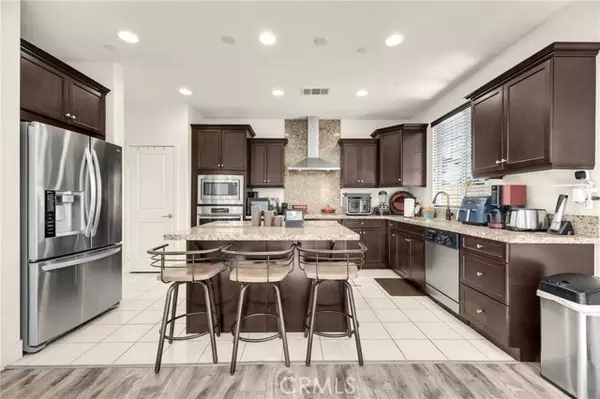UPDATED:
12/28/2024 07:52 AM
Key Details
Property Type Single Family Home
Sub Type Detached
Listing Status Contingent
Purchase Type For Sale
Square Footage 2,245 sqft
Price per Sqft $371
MLS Listing ID OC24222014
Style Detached
Bedrooms 4
Full Baths 3
Construction Status Turnkey,Updated/Remodeled
HOA Fees $191/mo
HOA Y/N Yes
Year Built 2017
Lot Size 4,500 Sqft
Acres 0.1033
Property Description
This spacious 4-bedroom, 3-bathroom home in the desirable Copper Heights community that is only a short stroll to top-rated schools, and parks. Featuring a convenient downstairs bedroom with full bathroom, this home offers high ceilings, a light-filled floor plan with a great room that seamlessly blends the kitchen, living, and dining areas, and an upstairs loft. Also featuring a brand new air conditioning unit and tankless water heater, custom window coverings, granite countertops, energy-efficient stainless steel appliances, wood like flooring, recessed lighting, dual-paned windows, upstairs laundry with utility sink, and storage. The master retreat includes a luxurious ensuite with a soaking tub and separate shower. The home also boasts a gated porch and a backyard thats ready for the new owner to design. Low HOA includes pool, spa, BBQ and picnic areas. Located near new shopping centers, restaurants, freeways, and more, this fabulous community offers both convenience and luxury.
Location
State CA
County Riverside
Area Riv Cty-Corona (92880)
Interior
Interior Features Copper Plumbing Full, Granite Counters, Recessed Lighting
Heating Natural Gas
Cooling Central Forced Air, Electric, Energy Star, High Efficiency
Flooring Carpet, Laminate, Tile
Equipment Dishwasher, Disposal, Microwave, Gas Stove, Self Cleaning Oven, Vented Exhaust Fan, Water Line to Refr
Appliance Dishwasher, Disposal, Microwave, Gas Stove, Self Cleaning Oven, Vented Exhaust Fan, Water Line to Refr
Laundry Laundry Room
Exterior
Exterior Feature Stucco
Parking Features Garage, Garage - Single Door, Garage Door Opener
Garage Spaces 2.0
Fence Excellent Condition
Pool Association
Utilities Available Cable Available, Electricity Connected, Natural Gas Connected, Underground Utilities, Sewer Connected, Water Connected
View Neighborhood
Roof Type Concrete,Tile/Clay
Total Parking Spaces 4
Building
Lot Description Curbs, Sidewalks, Landscaped
Story 2
Lot Size Range 4000-7499 SF
Sewer Public Sewer
Water Public
Architectural Style Traditional
Level or Stories 2 Story
Construction Status Turnkey,Updated/Remodeled
Others
Monthly Total Fees $473
Miscellaneous Gutters,Storm Drains,Suburban
Acceptable Financing Cash, Conventional
Listing Terms Cash, Conventional
Special Listing Condition Standard




