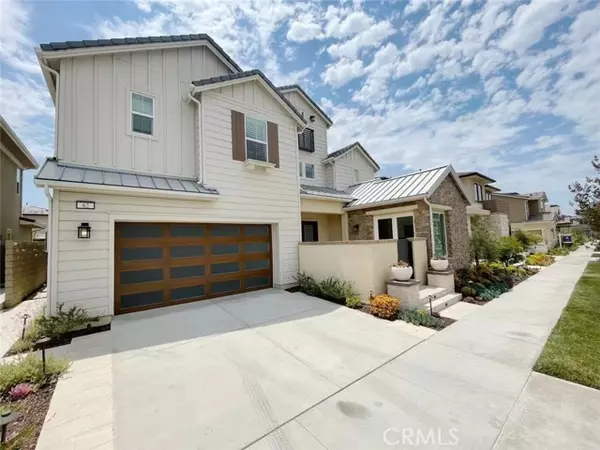REQUEST A TOUR If you would like to see this home without being there in person, select the "Virtual Tour" option and your advisor will contact you to discuss available opportunities.
In-PersonVirtual Tour
$9,800
4 Beds
4 Baths
4,243 SqFt
UPDATED:
12/09/2024 06:18 AM
Key Details
Property Type Single Family Home
Sub Type Detached
Listing Status Active
Purchase Type For Rent
Square Footage 4,243 sqft
MLS Listing ID OC24228068
Bedrooms 4
Full Baths 4
Property Description
Luxury gated community by Lennar in Altair. First Floor: Next-Gen floor plan that has a separate entrance with its own living room and bedroom, automated roller shades, model home tile flooring, build in subzero refrigerator and range appliances, gorgeous upgraded cabinets, huge separated dinning room, an office which can be converted to a playroom or a gym. Second floor: loft on the second floor, spacious master bedroom with top upgraded master bathroom, two other bedrooms have its own bath. Third floor: a loft with a large balcony that can be converted to a fifth bedroom. Please bring your clients IN PERSON to experience this WONDERFUL home.
Luxury gated community by Lennar in Altair. First Floor: Next-Gen floor plan that has a separate entrance with its own living room and bedroom, automated roller shades, model home tile flooring, build in subzero refrigerator and range appliances, gorgeous upgraded cabinets, huge separated dinning room, an office which can be converted to a playroom or a gym. Second floor: loft on the second floor, spacious master bedroom with top upgraded master bathroom, two other bedrooms have its own bath. Third floor: a loft with a large balcony that can be converted to a fifth bedroom. Please bring your clients IN PERSON to experience this WONDERFUL home.
Luxury gated community by Lennar in Altair. First Floor: Next-Gen floor plan that has a separate entrance with its own living room and bedroom, automated roller shades, model home tile flooring, build in subzero refrigerator and range appliances, gorgeous upgraded cabinets, huge separated dinning room, an office which can be converted to a playroom or a gym. Second floor: loft on the second floor, spacious master bedroom with top upgraded master bathroom, two other bedrooms have its own bath. Third floor: a loft with a large balcony that can be converted to a fifth bedroom. Please bring your clients IN PERSON to experience this WONDERFUL home.
Location
State CA
County Orange
Area Oc - Irvine (92618)
Zoning Public Rec
Interior
Heating Solar
Cooling Central Forced Air
Flooring Linoleum/Vinyl, Tile
Fireplaces Type Patio/Outdoors
Equipment Dishwasher, Dryer, Microwave, Refrigerator, Solar Panels, Washer
Furnishings Yes
Laundry Laundry Room
Exterior
Garage Spaces 2.0
Pool Community/Common
Total Parking Spaces 2
Building
Story 3
Lot Size Range 4000-7499 SF
Level or Stories 3 Story
Others
Pets Allowed Allowed w/Restrictions
Read Less Info

Listed by Ting Wang • Keller Williams Realty Irvine



