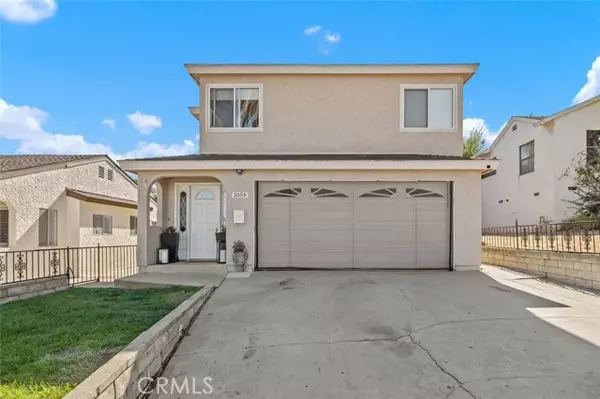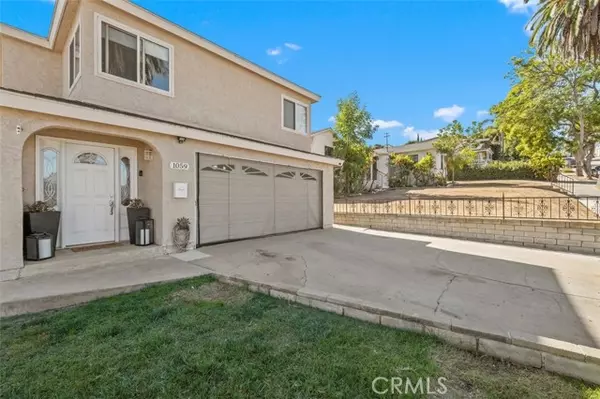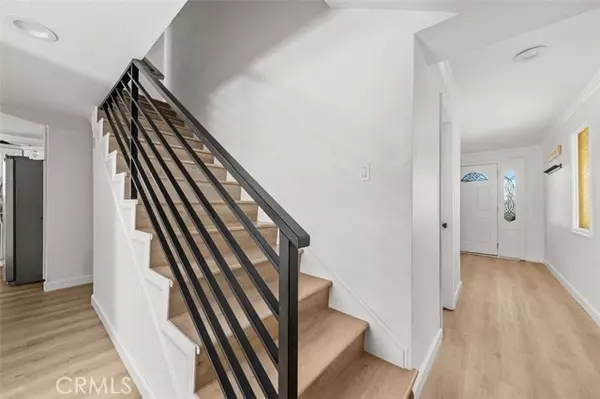UPDATED:
01/05/2025 08:12 AM
Key Details
Property Type Single Family Home
Sub Type Detached
Listing Status Active
Purchase Type For Sale
Square Footage 1,798 sqft
Price per Sqft $605
MLS Listing ID PV24227868
Style Detached
Bedrooms 4
Full Baths 2
Half Baths 1
Construction Status Updated/Remodeled
HOA Y/N No
Year Built 1976
Lot Size 5,101 Sqft
Acres 0.1171
Property Description
Welcome to this charming 4-bedroom, 2.5-bathroom home in San Pedros sought-after Holy Trinity neighborhood! Designed with family comfort in mind, this delightful property features newly installed Lifeproof laminate flooring throughout, enhancing both style and durability. The main floor includes an updated powder room, an open-concept kitchen with granite countertops, and a custom storage bench breakfast nook. Access the 2-car garage, thoughtfully transformed into a game room, and a convenient indoor laundry room directly from the kitchen. This home is easily accessible to major freeways, making it highly desirable. Step outside to discover a spacious, private, and secure backyard oasis, featuring a relaxing 7-seater jacuzzi, lush tropical plants, and a great entertaining area. The kitchen and adjacent living room offer peaceful views of the backyard. Upstairs, all four bedrooms are bright and spacious. The primary bedroom features a remodeled en-suite and peek-a-boo view of the harbor and Pacific Ocean, while the front bedroom enjoys views of the city lights. Additional features include recently installed central air and heat and double-pane vinyl windows. This home is a genuine find for those seeking comfort, style and a welcoming community close to all San Pedro has to offer.
Location
State CA
County Los Angeles
Area San Pedro (90731)
Zoning LAR1
Interior
Interior Features Granite Counters, Recessed Lighting
Cooling Central Forced Air
Flooring Laminate, Other/Remarks
Equipment Dishwasher, Disposal, Gas Oven, Gas Stove
Appliance Dishwasher, Disposal, Gas Oven, Gas Stove
Laundry Kitchen
Exterior
Garage Spaces 2.0
View Other/Remarks, Neighborhood, Peek-A-Boo
Roof Type Composition
Total Parking Spaces 2
Building
Lot Description Sprinklers In Front, Sprinklers In Rear
Story 2
Lot Size Range 4000-7499 SF
Sewer Public Sewer
Water Public
Architectural Style Traditional
Level or Stories 2 Story
Construction Status Updated/Remodeled
Others
Monthly Total Fees $22
Miscellaneous Suburban
Acceptable Financing Land Contract
Listing Terms Land Contract
Special Listing Condition Standard




