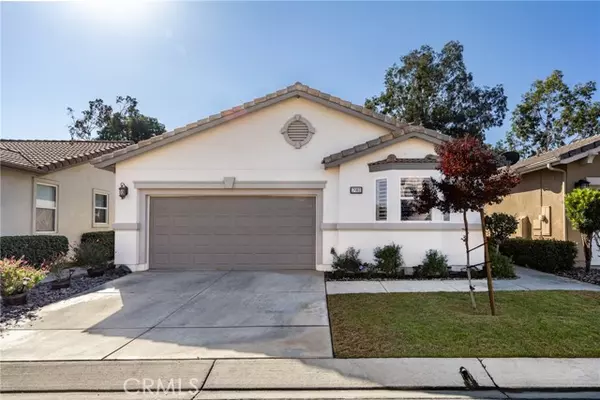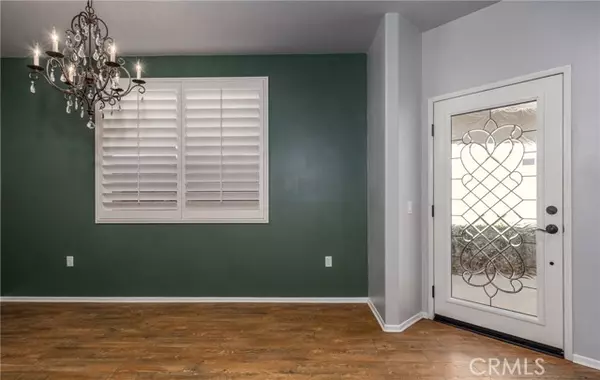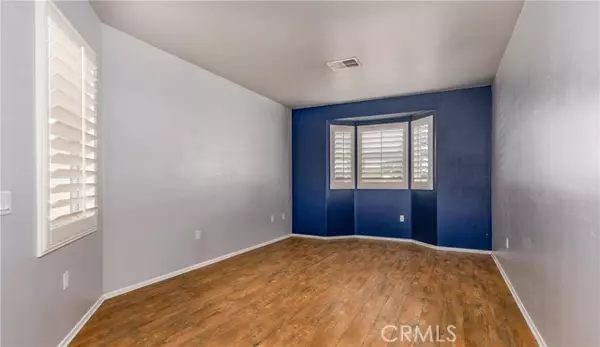UPDATED:
12/19/2024 07:25 AM
Key Details
Property Type Single Family Home
Sub Type Detached
Listing Status Pending
Purchase Type For Sale
Square Footage 1,861 sqft
Price per Sqft $231
MLS Listing ID SW24226344
Style Detached
Bedrooms 3
Full Baths 2
HOA Fees $184/mo
HOA Y/N Yes
Year Built 2004
Lot Size 4,356 Sqft
Acres 0.1
Property Description
Retire in style in this beautifully upgraded home on the 9th fairway of the golf course in the 55+ gated community of Fours Seasons in Hemet. Enter through the leaded glass door at the spacious living & dining areas, and then into the amazing remodeled kitchen which has granite counter tops, an extended island, custom pantry w/light, additional counter space where wine fridge was added w/wine rack up above it. Kitchen opens up to the family room looking out to the golf course. Two guests bedrooms near the guest bathroom. Large primary bedroom w/slider to patio. Primary bathroom features full size step-in shower, dual sinks, and a walk-in closet. Relax next to your own fountain under the covered patio that has ceiling fans w/light fixtures, high quality crank-down shades across the length of the patio allowing you to see out but it provides privacy from those on the golf course. Side windows have extra protection from errant golf balls w/plexiglass installed inches in front. Inside laundry room. Located close to The Lodge clubhouse which has a Bistro, movie theater, gym, library, billiards, recreation & computer rooms, luxurious spa facilities, and a hair salon. Outdoor amenities include pool & spa, BBQ area, shuffleboard, tennis & pickleball courts, bocce ball, and many activities including occasional concerts under the stars. The community is within the Hemet Golf Club course, it's commuter friendly, close to shopping and much more.
Location
State CA
County Riverside
Area Riv Cty-Hemet (92545)
Interior
Interior Features Granite Counters, Pantry
Cooling Central Forced Air
Flooring Carpet, Laminate, Tile
Equipment Dishwasher, Disposal, Microwave, Gas Range
Appliance Dishwasher, Disposal, Microwave, Gas Range
Laundry Laundry Room, Inside
Exterior
Exterior Feature Stucco
Parking Features Direct Garage Access
Garage Spaces 2.0
Fence Wrought Iron, Wood
Pool Community/Common
Utilities Available Electricity Connected, Natural Gas Connected, Sewer Connected, Water Connected
View Golf Course, Mountains/Hills
Roof Type Tile/Clay
Total Parking Spaces 2
Building
Lot Description Landscaped, Sprinklers In Front, Sprinklers In Rear
Story 1
Lot Size Range 4000-7499 SF
Sewer Public Sewer
Water Public
Level or Stories 1 Story
Others
Senior Community Other
Monthly Total Fees $266
Miscellaneous Gutters
Acceptable Financing Cash, Cash To New Loan
Listing Terms Cash, Cash To New Loan
Special Listing Condition Standard




