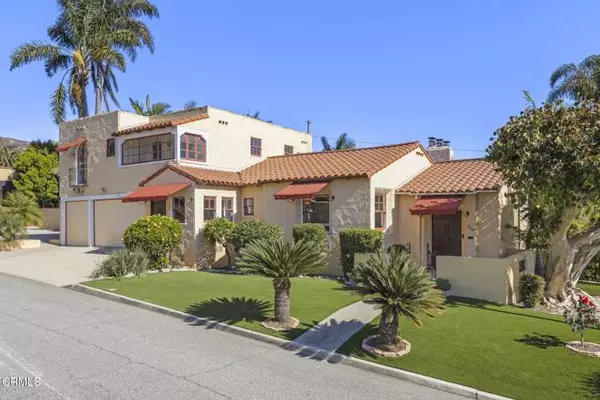UPDATED:
12/14/2024 06:58 AM
Key Details
Property Type Single Family Home
Sub Type Detached
Listing Status Pending
Purchase Type For Sale
Square Footage 2,257 sqft
Price per Sqft $790
MLS Listing ID V1-26545
Style Detached
Bedrooms 3
Full Baths 2
Construction Status Turnkey
HOA Y/N No
Year Built 1928
Lot Size 6,534 Sqft
Acres 0.15
Property Description
Welcome to your dream come true--a rare 1928 Spanish-style masterpiece with ocean views, set in the heart of the iconic Hobson Heights neighborhood along the beautiful Southern California Coast. Situated on a prime corner of Main Street and Encinal Way, this stunning residence offers a blend of timeless elegance, historic charm, and incredible versatility.As you enter, you're welcomed by the warmth and character of the 1920s, reflected in every detail. Gleaming original hardwood floors, classic archways, built-in bookcases, and authentic wall sconces accentuate the home's historic allure. The spacious, light-filled living room boasts a striking tile-trimmed fireplace and a vaulted beamed ceiling that enhances the sense of space and sophistication.Every corner of this house reveals a new delight and the secluded backyard is one of the loveliest. This private oasis features a beautiful patio with border gardens and a captivating stone fireplace with a raised hearth, perfect for intimate gatherings or even hosting a wedding celebration.Set on an oversized lot with dedicated parking plus a three car garage, this property offers endless possibilities, whether you envision a peaceful retreat, a lively family home or a creative business space. Located approximately a half mile from the Pacific Ocean, the Ventura Pier, and historic downtown Ventura, you're surrounded by natural beauty and California Heritage.Don't miss this chance to own a slice of paradise in one of Ventura's most sought-after neighborhoods. Welcome to 1603 Main Street--where history, beauty, and creativity await!
Location
State CA
County Ventura
Area Ventura (93001)
Building/Complex Name California State Beach Park and Cemetery Park
Interior
Interior Features Beamed Ceilings
Flooring Tile, Wood
Fireplaces Type FP in Living Room, Patio/Outdoors
Equipment Dishwasher, Dryer, Refrigerator, Solar Panels, Washer, Gas Range
Appliance Dishwasher, Dryer, Refrigerator, Solar Panels, Washer, Gas Range
Laundry Closet Stacked, Laundry Room
Exterior
Parking Features Direct Garage Access, Garage
Garage Spaces 3.0
View Mountains/Hills, Ocean, Water, Neighborhood
Total Parking Spaces 8
Building
Lot Size Range 4000-7499 SF
Sewer Public Sewer
Water Public
Architectural Style Mediterranean/Spanish
Level or Stories 2 Story
Construction Status Turnkey
Others
Acceptable Financing Cash, Conventional, FHA, VA
Listing Terms Cash, Conventional, FHA, VA
Special Listing Condition Standard




