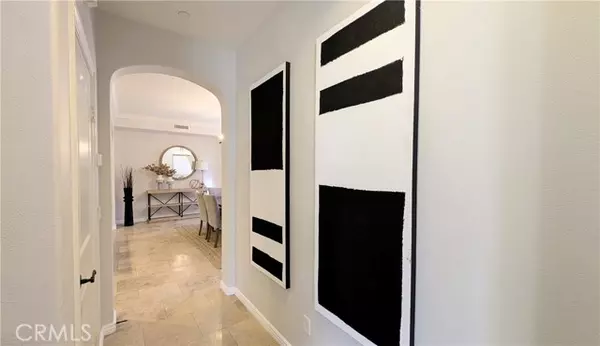REQUEST A TOUR If you would like to see this home without being there in person, select the "Virtual Tour" option and your agent will contact you to discuss available opportunities.
In-PersonVirtual Tour
$1,680,000
Est. payment /mo
3 Beds
4 Baths
2,342 SqFt
UPDATED:
01/07/2025 08:20 PM
Key Details
Property Type Condo
Listing Status Active
Purchase Type For Sale
Square Footage 2,342 sqft
Price per Sqft $717
MLS Listing ID TR24225289
Style All Other Attached
Bedrooms 3
Full Baths 3
Half Baths 1
HOA Fees $296/mo
HOA Y/N Yes
Year Built 2007
Property Description
Welcome to one of the most exquisite homes in the desirable Portola Springs community! This beautifully upgraded 3-bedroom, 3.5-bathroom home, complete with a versatile loft, is the perfect blend of luxury and functionality. Step inside to find newly installed luxury vinyl flooring and newly tinted patio windows, adding privacy and elegance throughout. The chef-inspired kitchen is a standout with granite countertops, an oversized island, and high-end stainless steel appliances. The homes thoughtful upgrades continue with custom window coverings, including wood shutters, upgraded tile, plush carpets, and a cozy living room fireplace. The downstairs layout offers the convenience of a spacious master suite with a luxurious bathroom and walk-in closets, plus a laundry room equipped with an upgraded washer and dryer. Upstairs, the flexible loft space provides room for an office, play area, or second lounge. Outside, the two-car garage is ready for the future, now featuring a brand-new Electric Vehicle (EV) outlet and custom cabinetry for added storage. Located directly across from parks with basketball and tennis courts, sparkling pools, and beautiful open spaces, this home offers an active, vibrant lifestyle. Its unique floor plan provides privacy and separation between upstairs and downstairs living areas, making it an ideal sanctuary for families or professionals seeking comfort and style. This home is truly a must-see!
Welcome to one of the most exquisite homes in the desirable Portola Springs community! This beautifully upgraded 3-bedroom, 3.5-bathroom home, complete with a versatile loft, is the perfect blend of luxury and functionality. Step inside to find newly installed luxury vinyl flooring and newly tinted patio windows, adding privacy and elegance throughout. The chef-inspired kitchen is a standout with granite countertops, an oversized island, and high-end stainless steel appliances. The homes thoughtful upgrades continue with custom window coverings, including wood shutters, upgraded tile, plush carpets, and a cozy living room fireplace. The downstairs layout offers the convenience of a spacious master suite with a luxurious bathroom and walk-in closets, plus a laundry room equipped with an upgraded washer and dryer. Upstairs, the flexible loft space provides room for an office, play area, or second lounge. Outside, the two-car garage is ready for the future, now featuring a brand-new Electric Vehicle (EV) outlet and custom cabinetry for added storage. Located directly across from parks with basketball and tennis courts, sparkling pools, and beautiful open spaces, this home offers an active, vibrant lifestyle. Its unique floor plan provides privacy and separation between upstairs and downstairs living areas, making it an ideal sanctuary for families or professionals seeking comfort and style. This home is truly a must-see!
Welcome to one of the most exquisite homes in the desirable Portola Springs community! This beautifully upgraded 3-bedroom, 3.5-bathroom home, complete with a versatile loft, is the perfect blend of luxury and functionality. Step inside to find newly installed luxury vinyl flooring and newly tinted patio windows, adding privacy and elegance throughout. The chef-inspired kitchen is a standout with granite countertops, an oversized island, and high-end stainless steel appliances. The homes thoughtful upgrades continue with custom window coverings, including wood shutters, upgraded tile, plush carpets, and a cozy living room fireplace. The downstairs layout offers the convenience of a spacious master suite with a luxurious bathroom and walk-in closets, plus a laundry room equipped with an upgraded washer and dryer. Upstairs, the flexible loft space provides room for an office, play area, or second lounge. Outside, the two-car garage is ready for the future, now featuring a brand-new Electric Vehicle (EV) outlet and custom cabinetry for added storage. Located directly across from parks with basketball and tennis courts, sparkling pools, and beautiful open spaces, this home offers an active, vibrant lifestyle. Its unique floor plan provides privacy and separation between upstairs and downstairs living areas, making it an ideal sanctuary for families or professionals seeking comfort and style. This home is truly a must-see!
Location
State CA
County Orange
Area Oc - Irvine (92618)
Interior
Cooling Central Forced Air
Fireplaces Type FP in Living Room, Gas
Laundry Laundry Room
Exterior
Parking Features Garage
Garage Spaces 2.0
Pool Association
Total Parking Spaces 2
Building
Lot Description Sidewalks
Story 2
Sewer Public Sewer
Water Public
Level or Stories 2 Story
Others
Monthly Total Fees $775
Acceptable Financing Cash, Conventional, Cash To New Loan
Listing Terms Cash, Conventional, Cash To New Loan
Special Listing Condition Standard
Read Less Info

Listed by Alice Cernea • Excalibur Realty



