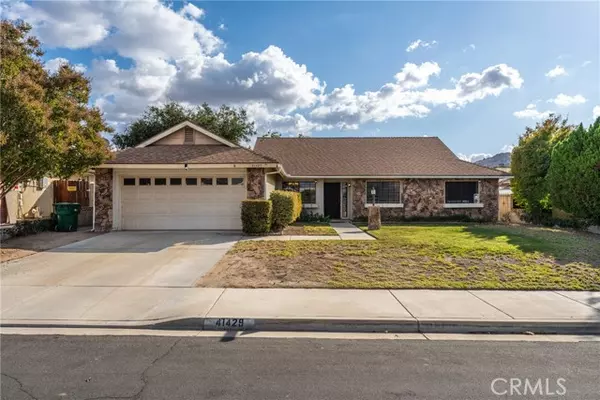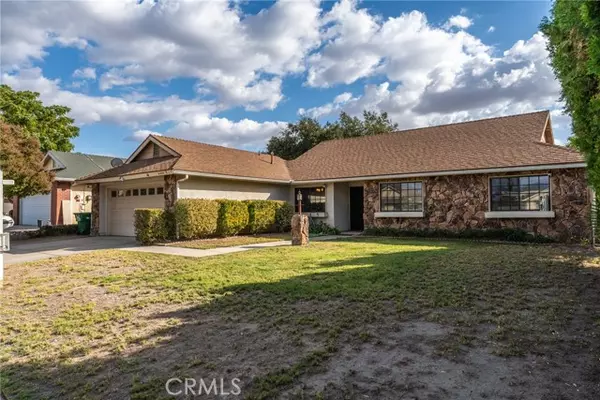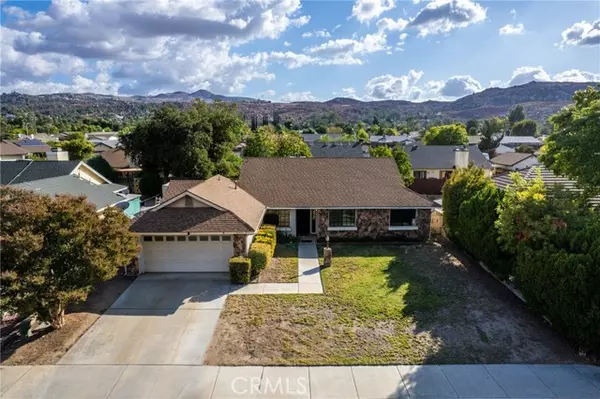UPDATED:
12/27/2024 07:49 AM
Key Details
Property Type Single Family Home
Sub Type Detached
Listing Status Contingent
Purchase Type For Sale
Square Footage 1,520 sqft
Price per Sqft $292
MLS Listing ID IG24222339
Style Detached
Bedrooms 3
Full Baths 2
Construction Status Additions/Alterations
HOA Y/N No
Year Built 1984
Lot Size 7,405 Sqft
Acres 0.17
Property Description
Incredible Deal, Price Reduced for a Quick Sale! This charming 3-bedroom, 2 bath home with a versatile bonus room is perfectly situated in a prime location near schools and shopping. Features and upgrades include; elegant and durable tiled and laminate wood flooring throughout, a tankless water heater, newer A/C and furnace, and new ducts and insulation. The kitchen boasts modern fixtures and granite countertops, creating a fresh and inviting space for cooking and dining. The living room features a cozy fireplace and beautiful windows that offer plenty of natural light. The three well-sized bedrooms provide ample space for family and guests, while the bonus room offers endless possibilities to transform it into a home office, playroom, or extra family room. Situated on a generous lot, this property offers plenty of space for outdoor activities, gardening, and entertainment. Be ready to feel at home in this fantastic property!
Location
State CA
County Riverside
Area Riv Cty-Hemet (92544)
Zoning R-1
Interior
Interior Features Granite Counters
Cooling Central Forced Air
Flooring Tile
Fireplaces Type FP in Family Room, FP in Living Room, Electric, Gas
Equipment Dishwasher, Gas Oven, Gas Stove, Gas Range
Appliance Dishwasher, Gas Oven, Gas Stove, Gas Range
Laundry Garage
Exterior
Garage Spaces 2.0
Total Parking Spaces 2
Building
Lot Description Sidewalks
Story 1
Lot Size Range 4000-7499 SF
Sewer Public Sewer
Water Public
Level or Stories 1 Story
Construction Status Additions/Alterations
Others
Monthly Total Fees $4
Acceptable Financing Cash, Conventional, FHA, VA, Submit
Listing Terms Cash, Conventional, FHA, VA, Submit
Special Listing Condition Standard




