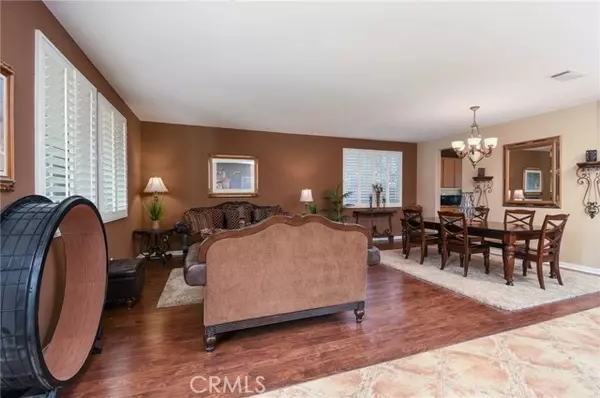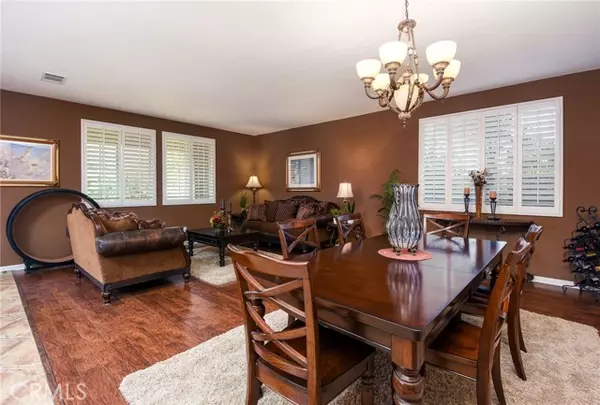UPDATED:
12/31/2024 07:59 AM
Key Details
Property Type Single Family Home
Sub Type Detached
Listing Status Pending
Purchase Type For Sale
Square Footage 4,037 sqft
Price per Sqft $272
MLS Listing ID IG24224346
Style Detached
Bedrooms 5
Full Baths 3
Construction Status Turnkey
HOA Y/N No
Year Built 2003
Lot Size 8,276 Sqft
Acres 0.19
Property Description
This gem has become available again! Back on market 12/27 pending cancellation of current escrow due to buyer non performance. This beautiful luxury home features five bedrooms and three full baths. There is 4037 square feet of elegant living space. The home features a spacious gourmet kitchen with granite counter tops and double ovens. It has a-lot of counter space and a huge island. The kitchen is open to the family room. There is a inviting living room and dining area with a beautifully appointed open floor plan with travertine designer flooring and carpet throughout the entire home. The downstairs has a full bath with a bedroom. Upstairs find four roomy bedrooms with a romantic and expansive primary bedroom. The primary bedroom features 2 sinks, an oval soaking tub, separate shower and large closet. Let's not forget to include the quiet cool system in the house which brings in the cool air at night when turned on. The views are incredible of the Cleveland National Forest an north to the San Bernardino mountains. The property has a pool, hot tub and ample amenities typical of a high end residences in this part of Corona. NO HOA Fees and lower tax rates!
Location
State CA
County Riverside
Area Riv Cty-Corona (92882)
Interior
Interior Features Granite Counters, Pantry, Recessed Lighting
Cooling Central Forced Air
Flooring Carpet, Laminate, Tile, Wood
Fireplaces Type FP in Living Room
Equipment Dishwasher, Disposal, Trash Compactor, Double Oven
Appliance Dishwasher, Disposal, Trash Compactor, Double Oven
Laundry Laundry Room
Exterior
Exterior Feature Stucco
Garage Spaces 2.0
Pool Private, Heated
Utilities Available Electricity Connected, Sewer Connected
View Mountains/Hills, Neighborhood
Roof Type Slate
Total Parking Spaces 2
Building
Lot Description Cul-De-Sac, Curbs, Sidewalks
Story 2
Lot Size Range 7500-10889 SF
Sewer Public Sewer
Water Public
Architectural Style Traditional
Level or Stories 2 Story
Construction Status Turnkey
Others
Monthly Total Fees $143
Acceptable Financing Submit
Listing Terms Submit
Special Listing Condition Standard




