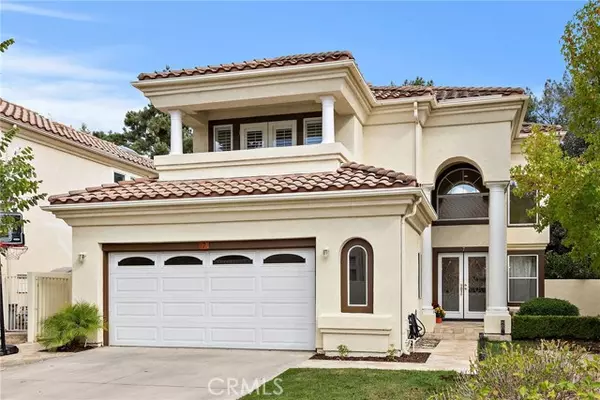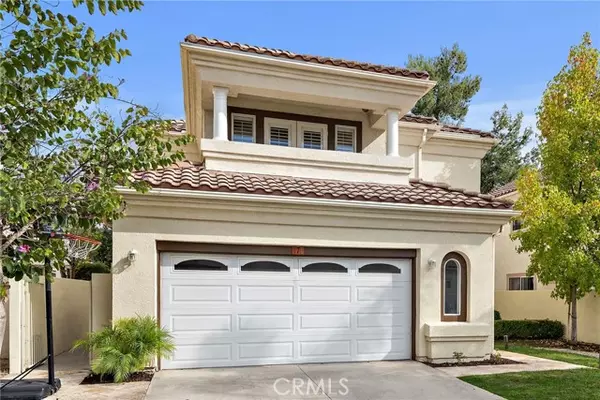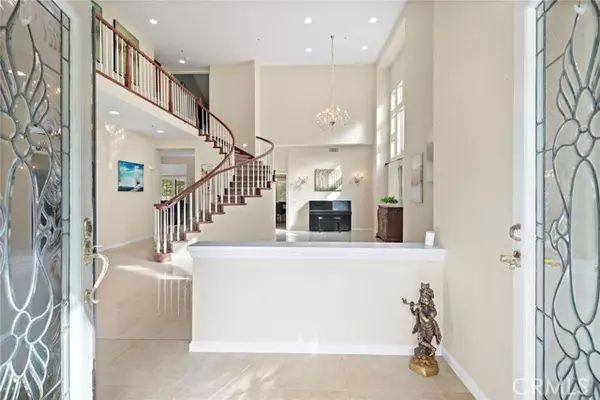UPDATED:
12/29/2024 07:53 AM
Key Details
Property Type Single Family Home
Sub Type Detached
Listing Status Pending
Purchase Type For Sale
Square Footage 2,670 sqft
Price per Sqft $505
MLS Listing ID OC24214406
Style Detached
Bedrooms 4
Full Baths 3
HOA Fees $320/mo
HOA Y/N Yes
Year Built 1990
Lot Size 5,600 Sqft
Acres 0.1286
Property Description
Crazy Price Improvement. Welcome to this beautiful 4 bedrooms, 3 baths home located in the prestigious, 24 hours guard-gated community of Dove Canyon. This upgraded home boasts an open floor plan with soaring high ceilings and a grand staircase that serves as a striking focal point, adding elegance and sophistication to the entryway. The upgraded flooring flows seamlessly throughout, enhancing the homes refined ambiance. The upgraded kitchen features granite countertops, and stainless steel appliances, ideal for both daily living and entertaining. A convenient downstairs bedroom and bathroom offer flexibility for guests or a private office space. Upstairs, youll find generously sized bedrooms and a large primary suite, complete with ample closet space The backyard provides a tranquil retreat, perfect for relaxing or dining al fresco. Located within the Capistrano Unified School District, an award-winning district known for its educational excellence plus many private schools nearby, this home offers added value for families. Residents of Dove Canyon enjoy exclusive access to premier amenities, including a Jack Nicklaus-designed golf course (membership needed), tennis courts, pickleball courts, a sparkling Olympic size pool, spa, and scenic trails. Don't miss the opportunity to see this home.
Location
State CA
County Orange
Area Oc - Trabuco Canyon (92679)
Interior
Interior Features Granite Counters, Pantry, Wet Bar
Heating Natural Gas
Cooling Central Forced Air
Flooring Carpet, Linoleum/Vinyl, Stone
Fireplaces Type FP in Family Room
Equipment Dishwasher, Microwave, Refrigerator, Double Oven
Appliance Dishwasher, Microwave, Refrigerator, Double Oven
Laundry Laundry Room
Exterior
Exterior Feature Stucco
Parking Features Direct Garage Access, Garage - Two Door
Garage Spaces 2.0
Pool Association, Heated
Utilities Available Cable Connected, Electricity Connected, Natural Gas Connected, Phone Connected, Sewer Connected
View Mountains/Hills
Total Parking Spaces 2
Building
Lot Description Cul-De-Sac, Curbs, Sidewalks, Sprinklers In Front, Sprinklers In Rear
Story 2
Lot Size Range 4000-7499 SF
Sewer Public Sewer
Water Public
Level or Stories 2 Story
Others
Monthly Total Fees $320
Miscellaneous Mountainous,Preserve/Public Land,Storm Drains,Suburban
Acceptable Financing Cash, Exchange, Cash To New Loan
Listing Terms Cash, Exchange, Cash To New Loan
Special Listing Condition Standard




