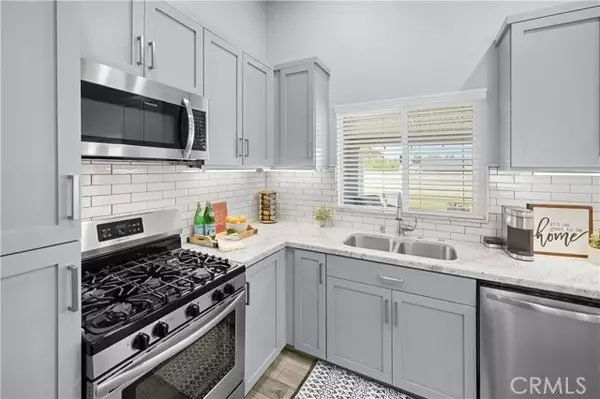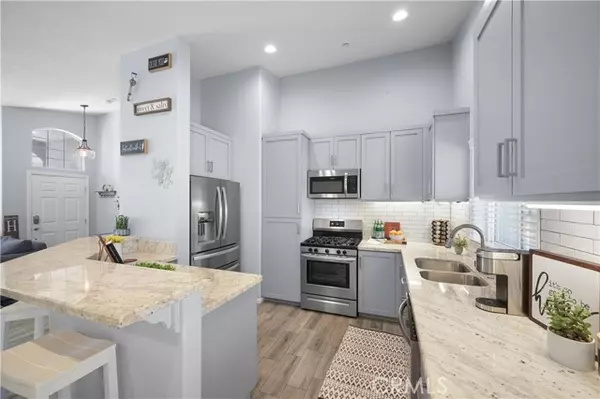UPDATED:
01/04/2025 08:11 AM
Key Details
Property Type Single Family Home
Sub Type Detached
Listing Status Pending
Purchase Type For Sale
Square Footage 1,386 sqft
Price per Sqft $313
MLS Listing ID IG24221742
Style Detached
Bedrooms 3
Full Baths 2
Construction Status Turnkey,Updated/Remodeled
HOA Y/N No
Year Built 2017
Lot Size 0.258 Acres
Acres 0.2583
Property Description
Welcome to your dream home! Nestled on a spacious 1/4 acre corner lot, this remarkable home is thoughtfully designed for comfort and contemporary living. Featuring a wide array of upgrades, this home is perfect for those in search of a stylish yet functional space that is truly move-in ready. It includes three generously sized bedrooms and two elegantly designed bathrooms, providing plenty of room for family and guests. The oversized two-car garage offers ample parking and additional storage options. Equipped with a tankless water heater, a ducted whole-house evaporative cooling system, central heating, and a newly installed air conditioning system, this home ensures comfort throughout the year. Inside, vaulted ceilings create a bright and airy ambiance. The chefs kitchen boasts stainless steel appliances, shaker cabinets, and granite countertops, enhanced by a breakfast bar for casual dining. A separate full-sized laundry room with plenty of cabinetry adds convenience, and fire sprinklers throughout the home enhance safety. Unwind by the inviting fireplace with a custom mantle, perfect for cozy evenings. Ceiling fans in all bedrooms and the family room contribute to energy efficiency and comfort. Step outside to find a backyard oasis ideal for outdoor living. The backyard features a spacious concrete patio area with two Alumawood patio covers for shaded relaxation, making it superb for entertaining. A grassy area surrounded by concrete curbing adds charm and greenery to the space. A block wall perimeter with heavy-duty custom-built wrought iron rolling vehicle and side gates provides privacy and security, with RV access potential! This stunning home is centrally located, offering easy access to various conveniences, including schools, a farmers market, and the City of Hesperia Park all just a few steps away, making it an ideal choice for any buyer or investor. Numerous shopping centers, restaurants, and movie theaters are just a short drive away, along with essential businesses to meet your daily needs. This home perfectly combines modern design, functional living spaces, and a tranquil yet convenient location.
Location
State CA
County San Bernardino
Area Hesperia (92345)
Interior
Interior Features Granite Counters, Recessed Lighting
Cooling Central Forced Air, Swamp Cooler(s)
Flooring Tile
Fireplaces Type FP in Family Room
Equipment Dishwasher, Disposal, Microwave, Gas Oven
Appliance Dishwasher, Disposal, Microwave, Gas Oven
Laundry Laundry Room
Exterior
Exterior Feature Stucco
Parking Features Garage, Garage - Single Door
Garage Spaces 2.0
Fence Good Condition, Privacy, Wrought Iron
View Neighborhood
Roof Type Composition
Total Parking Spaces 4
Building
Lot Description Sprinklers In Rear
Story 1
Sewer Public Sewer
Water Public
Level or Stories 1 Story
Construction Status Turnkey,Updated/Remodeled
Others
Monthly Total Fees $32
Acceptable Financing Cash, Conventional, FHA, Land Contract
Listing Terms Cash, Conventional, FHA, Land Contract
Special Listing Condition Standard




