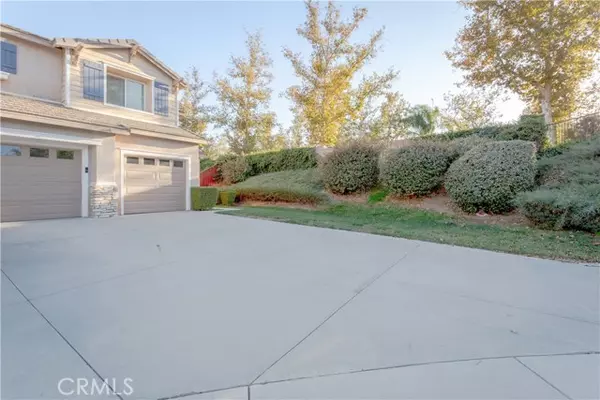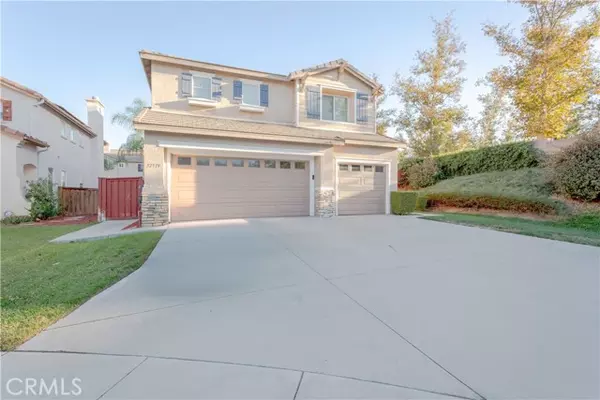UPDATED:
01/04/2025 08:11 AM
Key Details
Property Type Single Family Home
Sub Type Detached
Listing Status Active
Purchase Type For Sale
Square Footage 2,862 sqft
Price per Sqft $226
MLS Listing ID PI24221900
Style Detached
Bedrooms 4
Full Baths 3
HOA Fees $118/mo
HOA Y/N Yes
Year Built 2002
Lot Size 9,148 Sqft
Acres 0.21
Property Description
Stunning home with mountain views in a desirable community! Welcome to your dream home nestled at the end of a quiet cul-de-sac in one of Lake Elsinore's most sought after communities. This exquisite residence features breathtaking mountain views and and an impressive grand entry with soaring two story ceilings leading into a formal living room that's perfect for entertaining! The large family kitchen seamlessly connects to the cozy family room, complete with a fireplace-perfect for gatherings. Additionally, there's a separate formal dining room for special occasions. Every room is filled with ample natural light creating a warm and inviting atmosphere. This home has four spacious bedrooms each equipped with ceiling fans for added comfort, including a luxurious primary suite with vaulted ceilings and a walk in closet. Additionally, you will find the convenienence of three full bathrooms, two of which have a double sink! The primary suite bathroom boasts a soaking tub as well as a walk in shower. Just outside of the bedrooms, you will find a versatile loft space ideal for a playroom, home office, or media room complete with extra built in storage. Located in a vibrant community featuring a newly renovated clubhouse, three refreshing heated pools, parks, and a lovely rose garden. Enjoy the best of Lake Elsinore living with easy access to amenities and recreational activities!
Location
State CA
County Riverside
Area Riv Cty-Lake Elsinore (92532)
Interior
Interior Features Granite Counters, Two Story Ceilings
Cooling Central Forced Air, Zoned Area(s)
Flooring Carpet, Stone
Fireplaces Type FP in Family Room
Equipment Dishwasher, Refrigerator, Gas Oven, Gas Range
Appliance Dishwasher, Refrigerator, Gas Oven, Gas Range
Laundry Inside
Exterior
Exterior Feature Stucco, Concrete
Parking Features Garage - Two Door
Garage Spaces 2.0
Pool Association, Heated
Utilities Available Cable Available, Electricity Connected, Natural Gas Connected, Sewer Connected, Water Connected
View Mountains/Hills
Total Parking Spaces 4
Building
Lot Description Cul-De-Sac
Story 2
Lot Size Range 7500-10889 SF
Sewer Public Sewer
Water Public
Level or Stories 2 Story
Others
Monthly Total Fees $118
Miscellaneous Mountainous,Suburban
Acceptable Financing Cash, Conventional, FHA, VA, Cash To Existing Loan, Cash To New Loan
Listing Terms Cash, Conventional, FHA, VA, Cash To Existing Loan, Cash To New Loan
Special Listing Condition Standard




