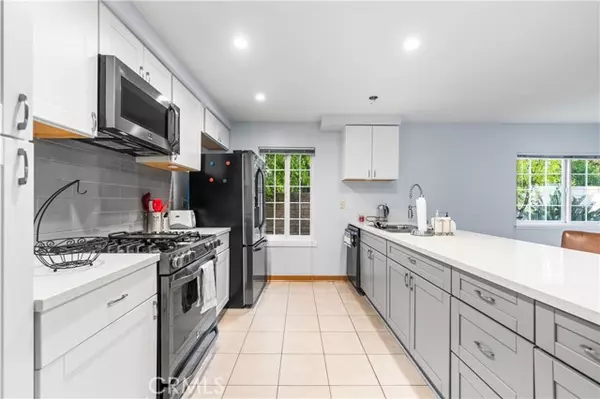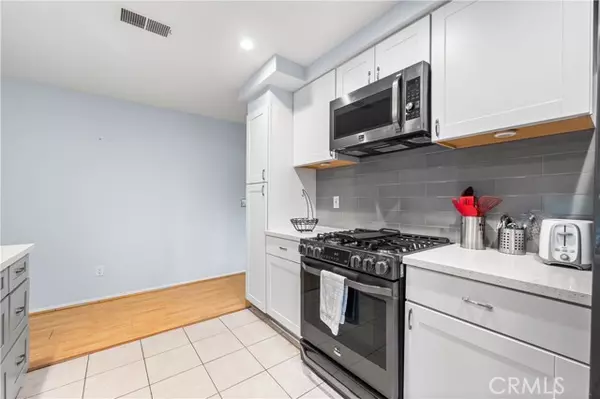UPDATED:
12/18/2024 07:20 PM
Key Details
Property Type Single Family Home
Sub Type Detached
Listing Status Contingent
Purchase Type For Sale
Square Footage 1,404 sqft
Price per Sqft $694
MLS Listing ID SR24218078
Style Detached
Bedrooms 3
Full Baths 2
Construction Status Turnkey
HOA Fees $240/mo
HOA Y/N Yes
Year Built 1971
Lot Size 6,611 Sqft
Acres 0.1518
Property Description
Hidden Lake Gated Community, tucked away in the tranquil enclave of West Hills, this stunning residence with three bedrooms and two bathrooms and over 1404 square feet, invites you to experience a harmonious blend of elegance and comfort. The charming exterior, adorned with lush landscaping, sets an inviting tone as you enter, with newer roof, central A/C, Inside, an abundance of natural light fills the spacious open-concept living areas, smooth ceilings accentuating the tasteful design and high-end finishes throughout. At the heart of the home lies a gourmet kitchen, a dream for any culinary enthusiast, featuring sleek countertops, stainless steel appliances, and ample cabinetry that seamlessly caters to both everyday meals and grand entertaining. The inviting living room flows effortlessly from the kitchen, creating a cozy atmosphere perfect for relaxation or gatherings with loved ones. Large sliding glass doors lead you to a private backyard oasis, where you can unwind beneath the shade of mature trees or soak up the sun and enjoy the spa. Each bedroom serves as a tranquil sanctuary, designed to offer a peaceful retreat with generous closet space. The primary suite is a standout feature, boasting a splendid bathroom complete with separate shower, and vanity, providing an ideal space for rejuvenation after a long day. This home is more than just a dwelling easy walk to the amenities Hidden Lake has to offer, including a private lake, pool and tennis court.; it offers a lifestyle. Conveniently located near local parks, shopping, and dining, it maintains a sense of privacy and seclusion that enhances its appeal. Embrace the perfect blend of sophistication and comfort, where every detail has been thoughtfully well-chosen for modern living.
Location
State CA
County Los Angeles
Area Canoga Park (91304)
Zoning LARS
Interior
Interior Features Recessed Lighting
Cooling Central Forced Air
Flooring Laminate
Fireplaces Type FP in Dining Room
Equipment Dishwasher, Microwave, Convection Oven, Freezer, Gas Oven, Ice Maker, Self Cleaning Oven, Vented Exhaust Fan, Water Line to Refr, Gas Range
Appliance Dishwasher, Microwave, Convection Oven, Freezer, Gas Oven, Ice Maker, Self Cleaning Oven, Vented Exhaust Fan, Water Line to Refr, Gas Range
Laundry Garage
Exterior
Exterior Feature Stucco, Concrete, Glass
Parking Features Garage - Single Door
Garage Spaces 2.0
Pool Association
Utilities Available Cable Available, Electricity Connected, Natural Gas Connected, Phone Available, Sewer Connected, Water Connected
View Neighborhood
Roof Type Shingle
Total Parking Spaces 2
Building
Lot Description Curbs, Sidewalks, Landscaped, Sprinklers In Front, Sprinklers In Rear
Story 1
Lot Size Range 4000-7499 SF
Sewer Public Sewer
Water Public
Architectural Style Traditional
Level or Stories 1 Story
Construction Status Turnkey
Others
Monthly Total Fees $263
Miscellaneous Gutters,Storm Drains
Acceptable Financing Cash, Conventional, FHA, VA
Listing Terms Cash, Conventional, FHA, VA
Special Listing Condition Standard




