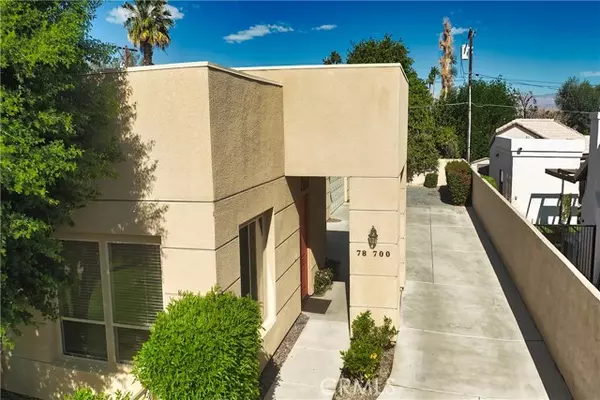UPDATED:
01/05/2025 08:12 AM
Key Details
Property Type Condo
Listing Status Active
Purchase Type For Sale
Square Footage 2,802 sqft
Price per Sqft $351
MLS Listing ID PI24220521
Style All Other Attached
Bedrooms 3
Full Baths 3
Half Baths 1
Construction Status Updated/Remodeled
HOA Y/N No
Year Built 2004
Lot Size 0.280 Acres
Acres 0.28
Property Description
Reduced over $80k! Prime lot location in the Desert Club Estates subdivision in south La Quinta, away from any busy surface streets. No HOA fees! South facing exposure with breathtaking, panoramic mountain views. Just minutes to popular Old Town La Quinta, golf, tennis and hiking trails. Built in 2004, this 2,802 sq. foot home features modern architecture on an expansive 12,197 foot lot. Enjoy the security & privacy of this fully fenced sanctuary with its own private, controlled access gate. Attached (3) car garage with bonus parking area. Open floor plan featuring a gourmet kitchen, formal dining room, spacious great room, den/office, 3 bedrooms (each with its own, separate ensuite bath) a powder room & separate laundry room. The light-filled, great room has drop down ceilings & fireplace. Kitchen is equipped with slab granite counters, stainless steel appliances, a large island with prep sink & a breakfast bar. The spacious primary bedroom offers a peaceful escape with fireplace, walk-in closets, ensuite bath w/ dual vanities, jacuzzi tub & a walk-in shower. Two covered patio areas, perfect for al fresco dining & entertaining guests. Newer, dual zoned, AC units. Bask in the warm desert sun in total privacy and swim in your own private, pebble tec pool & spa. Your desert getaway awaits you. Call today for more information or to arrange a private showing.
Location
State CA
County Riverside
Area Riv Cty-La Quinta (92253)
Zoning R1
Interior
Interior Features Granite Counters, Recessed Lighting
Cooling Central Forced Air, Zoned Area(s), Dual
Flooring Carpet, Tile
Fireplaces Type FP in Living Room, Gas
Equipment Dishwasher, Disposal, Microwave, Refrigerator, Convection Oven, Gas Oven, Gas Stove, Self Cleaning Oven, Water Line to Refr
Appliance Dishwasher, Disposal, Microwave, Refrigerator, Convection Oven, Gas Oven, Gas Stove, Self Cleaning Oven, Water Line to Refr
Laundry Laundry Room
Exterior
Exterior Feature Stucco
Parking Features Garage, Garage - Three Door, Garage Door Opener
Garage Spaces 3.0
Pool Below Ground, Private, Gunite, Heated
Utilities Available Cable Available, Electricity Connected, Natural Gas Connected, Phone Available, Sewer Connected, Water Connected
View Mountains/Hills, Panoramic
Roof Type Flat,Membrane
Total Parking Spaces 3
Building
Lot Description Landscaped, Sprinklers In Front, Sprinklers In Rear
Story 1
Sewer Public Sewer, Sewer Paid
Water Public
Architectural Style Modern
Level or Stories 1 Story
Construction Status Updated/Remodeled
Others
Monthly Total Fees $57
Miscellaneous Suburban
Acceptable Financing Submit
Listing Terms Submit
Special Listing Condition Standard




