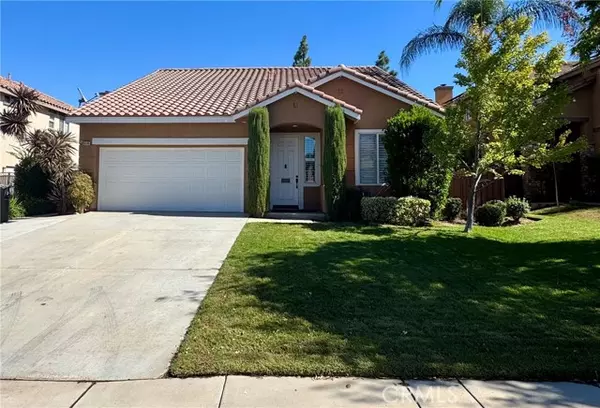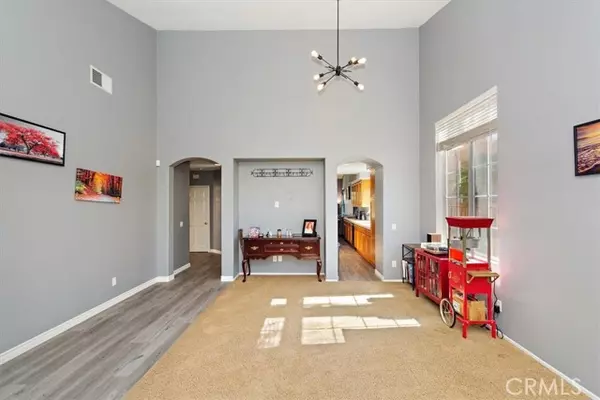UPDATED:
01/06/2025 08:12 AM
Key Details
Property Type Condo
Listing Status Active
Purchase Type For Sale
Square Footage 2,449 sqft
Price per Sqft $305
MLS Listing ID CV24220003
Style All Other Attached
Bedrooms 5
Full Baths 2
HOA Fees $62/mo
HOA Y/N Yes
Year Built 2001
Lot Size 7,405 Sqft
Acres 0.17
Property Description
Welcome home to 8646 Cabin Place, the BEST PRICED POOL HOME IN SOUGHT AFTER COMMUNITY OF ORANGECREST, nestled on a tranquil cul-de-sac, this stunning POOL HOME boasts a desirable PRIMARY BEDROOM SUITE conveniently situated on the FIRST FLOOR. As you step through the front door, youre greeted by bright formal areas featuring large picture windows with charming plantation shutters and sleek, newer luxury vinyl flooring that seamlessly flows throughout the home. The modern kitchen is a chefs dream, offering ample cabinet space, generous countertops, and a stylish island for entertaining and preparation. With five spacious bedrooms, including three on the main floor and two large ones upstairs, theres plenty of room for family and guests. The family room has an inviting fireplace for cold nights. The expansive primary suite features a luxurious walk-in closet and plantation-shuttered windows for privacy. The Primary bath has a soaking tub, a walk-in shower and a vanity with double sinks. Youll also find two full bathrooms conveniently located downstairs. Step outside to your private backyard oasis, which includes a sparkling saltwater pool and a heated spa, all within a low-maintenance landscape that ensures your peace and tranquility with no neighbors behind you. There is Possible RV PARKING or room for your toys in the large side yard. This property is perfectly situated in a top-rated school district, with fantastic shopping and transportation options just minutes away. Take advantage of the LOW TAX RATE and LOW HOA of $62. Dont miss the chance to make this dream home yours!
Location
State CA
County Riverside
Area Riv Cty-Riverside (92508)
Interior
Interior Features Recessed Lighting, Tile Counters
Cooling Central Forced Air
Flooring Linoleum/Vinyl
Fireplaces Type FP in Family Room
Equipment Dishwasher, Microwave, Gas Stove, Gas Range
Appliance Dishwasher, Microwave, Gas Stove, Gas Range
Laundry Laundry Room, Inside
Exterior
Garage Spaces 2.0
Pool Below Ground, Private, Gunite, Heated, Waterfall
Utilities Available Cable Available, Electricity Connected, Natural Gas Connected, Sewer Connected, Water Connected
Total Parking Spaces 2
Building
Lot Description Cul-De-Sac, Curbs, Sprinklers In Front
Story 2
Lot Size Range 4000-7499 SF
Sewer Public Sewer
Water Public
Level or Stories 2 Story
Others
Monthly Total Fees $66
Acceptable Financing Cash, Conventional, FHA, VA
Listing Terms Cash, Conventional, FHA, VA
Special Listing Condition Standard




