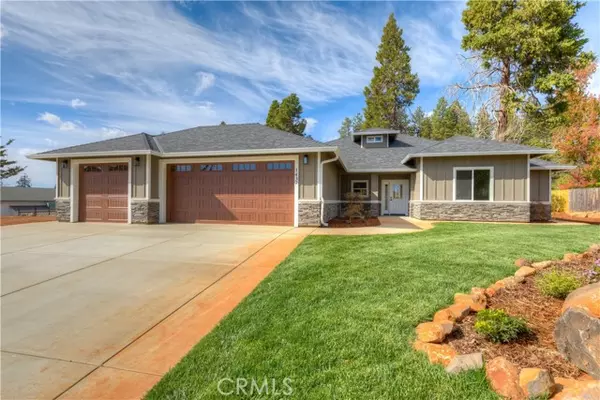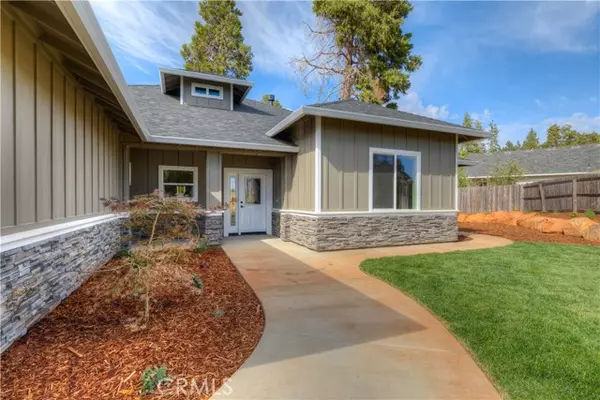UPDATED:
11/19/2024 03:51 AM
Key Details
Property Type Single Family Home
Sub Type Detached
Listing Status Active
Purchase Type For Sale
Square Footage 2,125 sqft
Price per Sqft $267
MLS Listing ID SN24214029
Style Detached
Bedrooms 3
Full Baths 2
Construction Status Turnkey
HOA Y/N No
Year Built 2024
Lot Size 0.380 Acres
Acres 0.38
Property Description
Beautiful new home just completed by B&B Builders a long time local ridge builder known for quality and detail, located in Country Oaks subdivision surrounded by custom stick built homes with wide streets, curbs, gutters and sidewalks. The home is sitting on a nice large lot which is fully fenced, with fully landscaped front yard and blank slate rear yard with ample room for pool or?? All level with zero steps into home making this easy smooth entry in and out. All new concrete driveway, walk way around the home with large concrete patio. Exterior details with wainscoting ledger stone, and board and batt finish, with exceptional color choices. Open floor plan concept, large grand room with vaulted ceilings, gas log fireplace, LVP flooring, and abundant windows. Kitchen offers solid granite counters, full Samsung appliance package, pot filler over stove top, and soft close drawers and doors. Master suite is one wing of the home, nice size bedroom, huge walk in closet, tile flooring with granite counters, large soaking tub and huge walk in shower full tile to ceiling. Additional bedrooms are nice size with large closets and share a full bath off hallway with tub shower combo, granite counters and upgraded fixtures. The home is completed with huge formal living room or could make perfect home office or possibly 4th bedroom. Large capacity on demand hot water with hug 3 car finished garage and full service laundry room as well. You'd be proud to call this your new home!!
Location
State CA
County Butte
Area Paradise (95969)
Zoning sfr
Interior
Interior Features Granite Counters, Pantry
Cooling Central Forced Air
Flooring Carpet, Laminate, Tile
Fireplaces Type FP in Family Room, Gas
Equipment Dishwasher, Disposal, Microwave, Double Oven
Appliance Dishwasher, Disposal, Microwave, Double Oven
Laundry Laundry Room, Inside
Exterior
Parking Features Garage
Garage Spaces 3.0
Fence Wood
Utilities Available Underground Utilities
View Neighborhood
Roof Type Composition
Total Parking Spaces 3
Building
Lot Description Curbs, Sidewalks
Story 1
Lot Size Range .25 to .5 AC
Sewer Conventional Septic
Water Public
Architectural Style Contemporary
Level or Stories 1 Story
Construction Status Turnkey
Others
Monthly Total Fees $40
Miscellaneous Foothills,Gutters,Storm Drains
Acceptable Financing Cash To New Loan
Listing Terms Cash To New Loan
Special Listing Condition Standard




