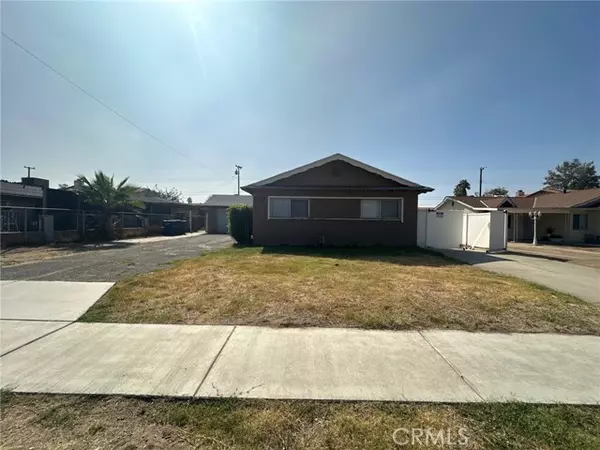REQUEST A TOUR If you would like to see this home without being there in person, select the "Virtual Tour" option and your agent will contact you to discuss available opportunities.
In-PersonVirtual Tour

$470,000
Est. payment /mo
4 Beds
2 Baths
1,584 SqFt
UPDATED:
12/14/2024 06:58 AM
Key Details
Property Type Single Family Home
Sub Type Detached
Listing Status Pending
Purchase Type For Sale
Square Footage 1,584 sqft
Price per Sqft $296
MLS Listing ID CV24213205
Style Detached
Bedrooms 4
Full Baths 2
HOA Y/N No
Year Built 1959
Lot Size 8,060 Sqft
Acres 0.185
Property Description
Welcome to 27025 10th Street, Highland! This charming 4-bedroom, 2-bathroom home offers plenty of space and versatility, perfect for families or anyone seeking extra room. The spacious living area is filled with natural light, creating a warm and inviting atmosphere for gatherings and relaxation. The kitchen provides ample cabinetry and counter space, making meal prep a breeze. The master bedroom with attached bathroom while the additional bedrooms provide flexibility for guests, family, or a home office. With convenient RV parking and a large backyard ideal for outdoor activities, this home has it all. Located near schools, parks, and shopping, its a great find in Highland!
Welcome to 27025 10th Street, Highland! This charming 4-bedroom, 2-bathroom home offers plenty of space and versatility, perfect for families or anyone seeking extra room. The spacious living area is filled with natural light, creating a warm and inviting atmosphere for gatherings and relaxation. The kitchen provides ample cabinetry and counter space, making meal prep a breeze. The master bedroom with attached bathroom while the additional bedrooms provide flexibility for guests, family, or a home office. With convenient RV parking and a large backyard ideal for outdoor activities, this home has it all. Located near schools, parks, and shopping, its a great find in Highland!
Welcome to 27025 10th Street, Highland! This charming 4-bedroom, 2-bathroom home offers plenty of space and versatility, perfect for families or anyone seeking extra room. The spacious living area is filled with natural light, creating a warm and inviting atmosphere for gatherings and relaxation. The kitchen provides ample cabinetry and counter space, making meal prep a breeze. The master bedroom with attached bathroom while the additional bedrooms provide flexibility for guests, family, or a home office. With convenient RV parking and a large backyard ideal for outdoor activities, this home has it all. Located near schools, parks, and shopping, its a great find in Highland!
Location
State CA
County San Bernardino
Area Highland (92346)
Interior
Cooling Central Forced Air
Fireplaces Type Den
Laundry Garage
Exterior
Garage Spaces 2.0
Total Parking Spaces 2
Building
Lot Description Curbs, Sidewalks
Story 1
Lot Size Range 7500-10889 SF
Sewer Public Sewer
Water Public
Level or Stories 1 Story
Others
Monthly Total Fees $97
Acceptable Financing Cash, Conventional, FHA, VA
Listing Terms Cash, Conventional, FHA, VA
Special Listing Condition Standard
Read Less Info

Listed by Jessie Rodriguez • Cal American Homes
GET MORE INFORMATION




