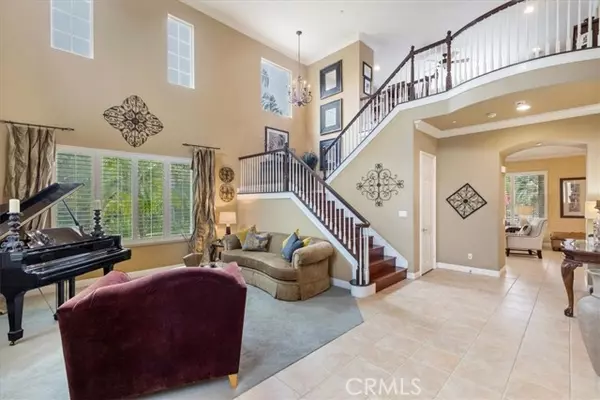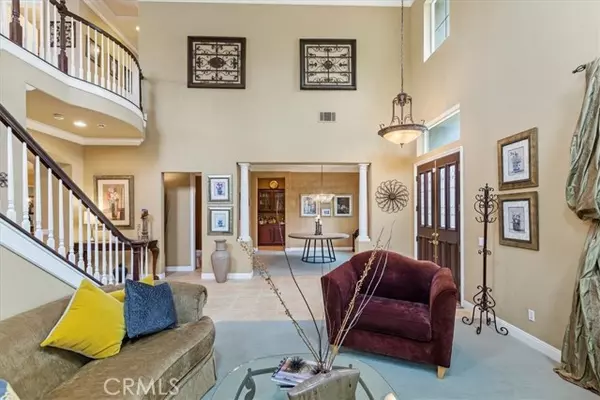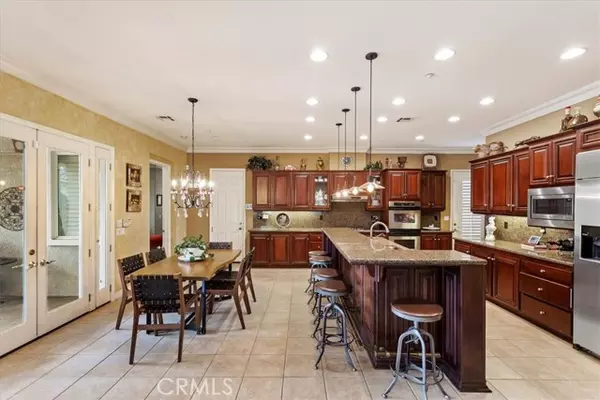UPDATED:
12/31/2024 07:58 PM
Key Details
Property Type Single Family Home
Sub Type Detached
Listing Status Pending
Purchase Type For Sale
Square Footage 5,768 sqft
Price per Sqft $312
MLS Listing ID IV24178726
Style Detached
Bedrooms 5
Full Baths 4
Half Baths 1
HOA Fees $246/mo
HOA Y/N Yes
Year Built 2002
Lot Size 0.610 Acres
Acres 0.61
Lot Dimensions 26,572
Property Description
This home on a cul-de-sac nestled within the gates of Hidden Canyon Estates, featuring a main house and a guest house totaling 5,768 square feet. The main house has 4,466 square feet of living space, five bedrooms and five bathrooms, and the guest house is 1,302 square feet situated on a generous half-acre lot. The home has a spacious living room and a formal dining room, powder room and a main floor bedroom with a walk-in closet and a full bathroom, the kitchen has an eating area, stainless steel appliances, granite countertops, bar/island and a walk-in pantry. Adjacent to the kitchen is an oversized family room with a fireplace and a built-in media center. From the family room, you have a view of the backyard, perfect for gatherings and entertainment. On the second floor is a bonus room complete with an outdoor patio. The owner's suite has a fireplace and a private balcony. The en-suite features two walk-in cedar lined closets with built-in drawers, two separate sinks, and a jetted tub. Additionally, the second level has three additional bedrooms and two full bathrooms and provides ample space for family and guests. The guest house is a true gem. It is accentuated with a fireplace, a kitchen with stainless steel appliances, granite countertops, and a built-in refrigerator, built-in projector and theater screen creating a great space for your imagination complete with a separate room, bathroom, including a walk-in shower with a steam feature and a covered patio, adding flexibility to the space. The backyard has a covered patio, saltwater pool with an infinity edge, an outdoor kitchen, outdoor shower, a putting green to practice your skills and an orchard with various fruit trees featuring citrus trees, including lemon, orange, tangerine, grapefruit, as well as fig and avocado trees, creating a bountiful harvest of fresh fruits. The three-car garage provides ample space for your vehicles and a motorized side gated area. The garage is completely equipped with built-in cabinets to storage to keep your belongings organized and easily accessible. This home has versatile spaces inside and out to fulfill all your lifestyle needs. Centrally situated near the University of California, Riverside (UCR) and shopping with convenient access to major highways providing convenient connections to surrounding areas.
Location
State CA
County Riverside
Area Riv Cty-Riverside (92506)
Interior
Interior Features Balcony, Granite Counters, Pantry
Cooling Central Forced Air
Fireplaces Type FP in Family Room, Guest House
Equipment Dishwasher, Disposal, Microwave, Refrigerator, Trash Compactor, Gas Oven, Gas Stove, Self Cleaning Oven, Water Line to Refr, Gas Range
Appliance Dishwasher, Disposal, Microwave, Refrigerator, Trash Compactor, Gas Oven, Gas Stove, Self Cleaning Oven, Water Line to Refr, Gas Range
Laundry Laundry Room, Inside
Exterior
Parking Features Direct Garage Access, Garage, Garage - Three Door
Garage Spaces 3.0
Fence Electric, Wrought Iron
Pool Below Ground, Private
Utilities Available Cable Connected, Electricity Connected, Natural Gas Connected, Phone Available, Water Connected
View Valley/Canyon, Pool, Neighborhood
Roof Type Tile/Clay
Total Parking Spaces 3
Building
Lot Description Curbs
Story 2
Sewer Public Sewer
Water Public
Level or Stories 2 Story
Others
Monthly Total Fees $251
Acceptable Financing Cash To New Loan
Listing Terms Cash To New Loan
Special Listing Condition Standard




