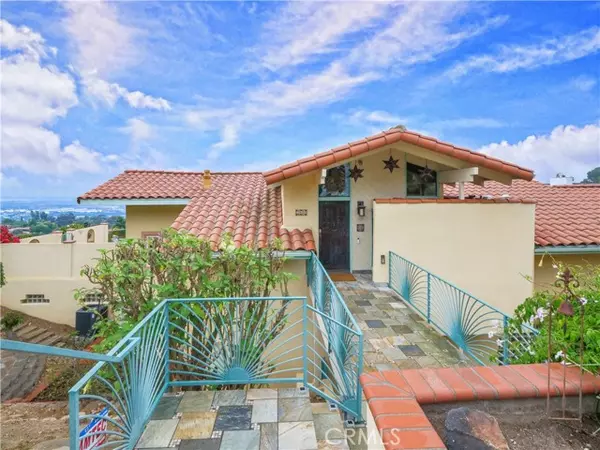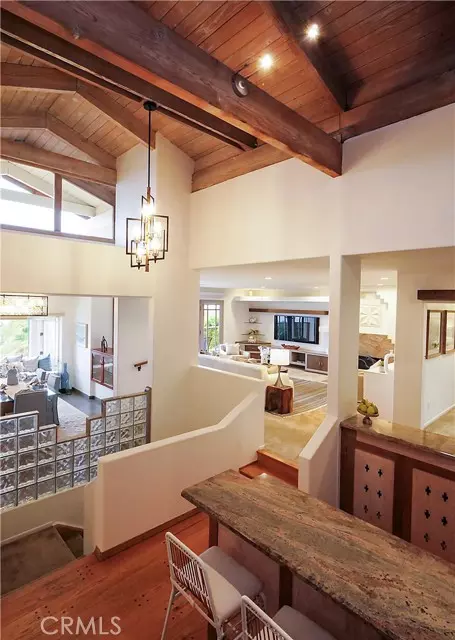UPDATED:
01/03/2025 08:09 PM
Key Details
Property Type Single Family Home
Sub Type Detached
Listing Status Contingent
Purchase Type For Sale
Square Footage 3,109 sqft
Price per Sqft $643
MLS Listing ID PV24212723
Style Detached
Bedrooms 4
Full Baths 2
Half Baths 1
HOA Fees $150/ann
HOA Y/N Yes
Year Built 1970
Lot Size 0.360 Acres
Acres 0.36
Property Description
Perched in the scenic hills, welcome to this four-bedroom, three-bath home in the highly desirable Miraleste Hills community of Rancho Palos Verdes. This split-level residence is designed with an abundance of windows, allowing natural light to fill the home while showcasing sweeping 180-degree views of the port and beyond. The gourmet kitchen features a Thermador refrigerator and a Wolf oven range with a built-in pizza oven, perfect for culinary creations. Step outside to the patio, conveniently accessed from the kitchen, complete with gas hookups for barbecuesideal for outdoor entertaining. A spacious balcony provides the perfect spot to take in the breathtaking sunsets. The home also includes a versatile bonus room, which can be used as an office, gym, wine cellar, or customized to your needs, as well as a three-car garage with a workshop for projects or extra storage. The backyard is a tranquil retreat, with mature fruit trees including apple, lemon, pomelo, avocado, and pomegranate. Located within the top-rated Palos Verdes Unified School District, this home offers both luxury and convenience in one of Rancho Palos Verdes premier neighborhoods. Dont miss the opportunity to enjoy serene living with spectacular views.
Location
State CA
County Los Angeles
Area Rancho Palos Verdes (90275)
Interior
Interior Features 2 Staircases, Balcony, Bar, Beamed Ceilings, Granite Counters, Living Room Balcony, Pantry, Recessed Lighting, Two Story Ceilings, Wet Bar
Cooling Central Forced Air, Gas
Flooring Carpet, Stone, Wood
Fireplaces Type FP in Living Room
Equipment Dishwasher, Microwave, Refrigerator, Gas Oven, Gas Stove, Ice Maker, Gas Range
Appliance Dishwasher, Microwave, Refrigerator, Gas Oven, Gas Stove, Ice Maker, Gas Range
Laundry Laundry Room
Exterior
Parking Features Tandem, Garage - Three Door
Garage Spaces 3.0
Utilities Available Cable Available, Electricity Connected, Natural Gas Connected, Phone Available, Underground Utilities, Water Connected
View Ocean, Panoramic, Marina, Harbor, City Lights
Roof Type Spanish Tile
Total Parking Spaces 5
Building
Lot Description Curbs, Sidewalks
Story 3
Lot Size Range .25 to .5 AC
Sewer Public Sewer
Water Public
Architectural Style Mediterranean/Spanish
Level or Stories 3 Story
Others
Monthly Total Fees $12
Miscellaneous Suburban
Acceptable Financing Cash, Cash To New Loan
Listing Terms Cash, Cash To New Loan




