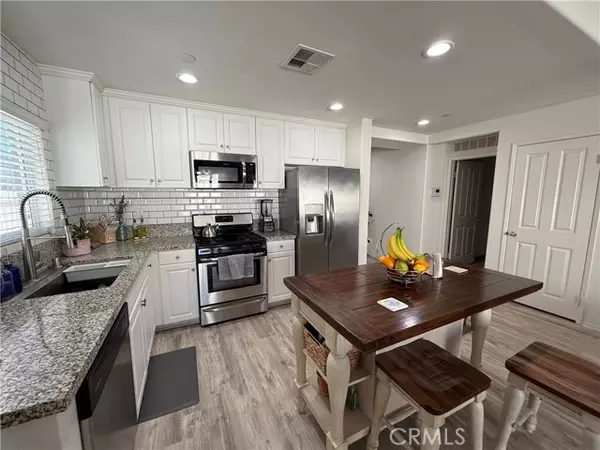UPDATED:
12/19/2024 07:25 AM
Key Details
Property Type Single Family Home
Sub Type Detached
Listing Status Contingent
Purchase Type For Sale
Square Footage 1,769 sqft
Price per Sqft $320
MLS Listing ID SR24214839
Style Detached
Bedrooms 4
Full Baths 3
HOA Fees $122/mo
HOA Y/N Yes
Year Built 2017
Lot Size 3,485 Sqft
Acres 0.08
Property Description
Welcome to your dream home in the heart of Lake Elsinore! This spacious 4-bedroom, 3-bathroom residence offers the perfect blend of comfort and convenience in this newer development. As you enter, youll be greeted by an inviting open floor plan. The well-appointed kitchen features modern appliances and ample counter space, ideal for family gatherings and entertaining. The primary suite located conveniently on the main floor, providing easy access and privacy. The en-suite bathroom boasts a walk-in shower, dual vanities, and a spacious walk-in closet. There is a guest bedroom and additional bathroom downstairs. The laundry room is conveniently located and it also provides access to the 2 car garage. Upstairs, youll find 2 additional bedrooms and a full bathroom, perfect for family or guests. The backyard is great for entertaining as it is full hardscaped. The home also has solar panels which will provide you with energy efficiency and significant savings on your utility bill. Located in a friendly neighborhood close to parks, schools, and shopping, this home is perfect for families and anyone looking to enjoy the beauty of Lake Elsinore. Dont miss your chance to make this wonderful house your new home! Schedule a viewing today!
Location
State CA
County Riverside
Area Riv Cty-Lake Elsinore (92530)
Interior
Interior Features Granite Counters, Laminate Counters, Pantry, Recessed Lighting, Two Story Ceilings
Cooling Central Forced Air, Gas, High Efficiency
Flooring Carpet, Laminate
Equipment Dishwasher, Disposal, Microwave, Solar Panels, Gas Stove, Gas Range
Appliance Dishwasher, Disposal, Microwave, Solar Panels, Gas Stove, Gas Range
Laundry Laundry Room, Inside
Exterior
Garage Spaces 2.0
Pool Community/Common, Association
Utilities Available Cable Connected, Electricity Connected, Sewer Connected, Water Connected
View Mountains/Hills, Neighborhood
Roof Type Tile/Clay
Total Parking Spaces 2
Building
Lot Description Curbs, National Forest, Sidewalks, Sprinklers In Front
Story 2
Lot Size Range 1-3999 SF
Sewer Public Sewer
Water Public
Architectural Style Contemporary
Level or Stories 2 Story
Others
Monthly Total Fees $416
Miscellaneous Foothills,Mountainous,Storm Drains,Suburban
Acceptable Financing Cash, Conventional, FHA, VA, Cash To New Loan
Listing Terms Cash, Conventional, FHA, VA, Cash To New Loan
Special Listing Condition Standard




