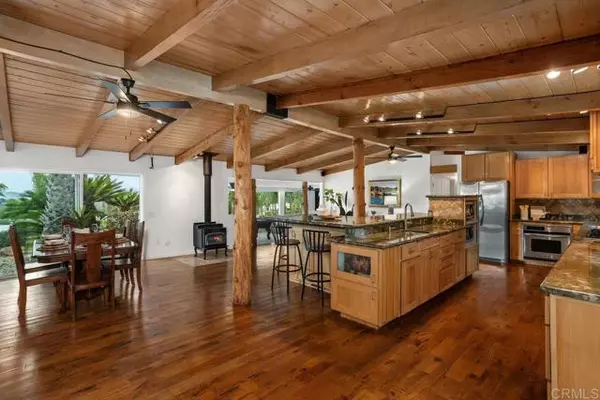UPDATED:
11/27/2024 04:27 AM
Key Details
Property Type Single Family Home
Sub Type Detached
Listing Status Active
Purchase Type For Sale
Square Footage 5,200 sqft
Price per Sqft $345
MLS Listing ID NDP2409333
Style Detached
Bedrooms 6
Full Baths 5
Half Baths 1
Construction Status Updated/Remodeled
HOA Y/N No
Year Built 1965
Lot Size 1.180 Acres
Acres 1.18
Lot Dimensions 1.18 Acres
Property Description
Amazing custom home with Panoramic views on 1.18 acres PLUS 3 income producing units! The main house features an expansive 3,450 sq. ft. ranch-style living space, perfect for family gatherings and entertaining. The open-concept design features wood ceilings, white oak wood floors, and a spacious kitchen and dining area perfect for large gatherings. Many updates including new creamy white painted walls, luxury vinyl floors in the bedrooms, a new roof, and Pella windows. The updated kitchen has double ovens, double microwaves, a warming drawer, walk-in pantry, and L shaped kitchen island with beautiful granite topsperfect for entertaining. Cozy up by the fireplace in the separate living room or the wood-burning stove in the main area. Step into the sunroom where you can play pool, watch TV, and enjoy incredible views from large glass windows that fill the space with natural light. It also has an additional room that is perfect for a home office. Walk out into a beautiful spacious courtyard, complete with an outdoor BBQ area, stone bar, and pizza ovenideal for summer cookouts or hosting events. This property also includes a junior ADU attached to the main house, plus two detached ADUs, offering fantastic rental potential or accommodations for guests. Additional features include an enclosed shop and warehouse, two covered workspaces, and sheds. Ideal potential for contractors, hobbyists, business ventures, or as a horse property. Located adjacent to Guajome Park with dedicated open space, walking and riding trails. Plenty of land and opportunities to create your vision!
Location
State CA
County San Diego
Area Vista (92084)
Zoning R-1:SINGLE
Interior
Interior Features Granite Counters, Pantry, Stone Counters
Heating Propane
Flooring Carpet, Laminate, Stone, Tile, Wood
Fireplaces Type FP in Family Room, FP in Living Room, Other/Remarks, Free Standing, Masonry
Equipment Dishwasher, Dryer, Microwave, Refrigerator, Washer, Water Softener, Double Oven, Gas Oven, Gas Range, Built-In
Appliance Dishwasher, Dryer, Microwave, Refrigerator, Washer, Water Softener, Double Oven, Gas Oven, Gas Range, Built-In
Laundry Laundry Room, Inside
Exterior
Exterior Feature Asphalt, Concrete
Fence Chain Link
Community Features Horse Trails
Complex Features Horse Trails
Utilities Available Electricity Available, Electricity Connected, Propane
View Mountains/Hills, Panoramic, Trees/Woods
Roof Type Composition
Total Parking Spaces 15
Building
Lot Description Landscaped
Story 1
Lot Size Range 1+ to 2 AC
Sewer Other/Remarks, Conventional Septic
Architectural Style Ranch
Level or Stories 1 Story
Construction Status Updated/Remodeled
Schools
Elementary Schools Vista Unified School District
Middle Schools Vista Unified School District
High Schools Vista Unified School District
Others
Monthly Total Fees $2
Miscellaneous Horse Allowed,Horse Facilities
Acceptable Financing Cash, Conventional, Cash To New Loan
Listing Terms Cash, Conventional, Cash To New Loan
Special Listing Condition Standard




