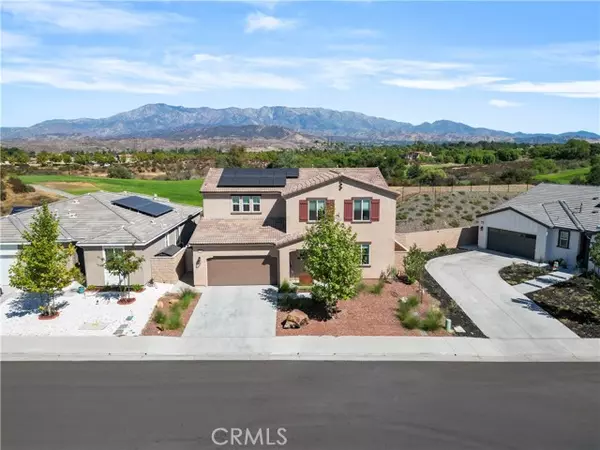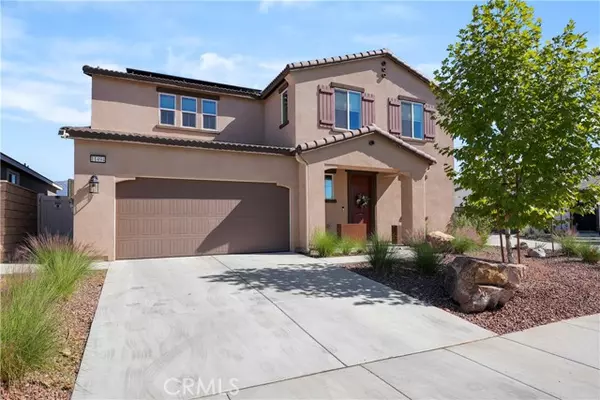UPDATED:
01/07/2025 09:11 PM
Key Details
Property Type Single Family Home
Sub Type Detached
Listing Status Active
Purchase Type For Sale
Square Footage 2,720 sqft
Price per Sqft $256
MLS Listing ID IG24211134
Style Detached
Bedrooms 4
Full Baths 3
HOA Fees $156/mo
HOA Y/N Yes
Year Built 2021
Lot Size 5,741 Sqft
Acres 0.1318
Property Description
***Exquisite Beaumont Home: Pristine 4-BR 3-BA Home w/ Balcony and Breathtaking Golf Course/Mountain Views*** Located at hole #1 on world class Tukwet Canyon PGA Golf Course and views are completely clear and open. Discover a sanctuary of elegance and modern comfort in this stunning 2-Story residence with 11 solar panels for complete eco-friendly power efficiency. Perfectly designed for relaxation and entertainment, this home features a spacious open layout perfect for gathering family and friends.A cozy fireplace adds warmth; wallis mount ready for 100" TV. Stylish neutral durable vinyl wood flooring flows throughout the home accentuatingcontemporary ambiance. The gourmet culinary kitchen is equipped w/ premium stainless-steel appliances, gorgeous quartz countertops, walk-in pantry, plenty of cabinets, and generous prep space; includes beautiful marble dining table.Downstairs area has an office/BR approximately 12.5' by 10.5', full BA and coat room. Windows are adorned w/ custom blackout shades to control light. Sliding doors open to extended concrete covered patio. Yards feature low maintenance landscaping and a unique 2-ton boulder for extra appeal. Upstairs features bonus room loft area appx 20' by 11' for additional office, recreation, or gathering space. There are 2 BR appx 10' by 14.5' w/ full BA and XL hallway storage closet. Spacious laundry room for side by side washer dryer gas/electric has a deep sink and plenty of shelving. ***Main BR appx 10' by 15' opens to a private balcony w/ amazing clear open views of snow capped San Gorgonio Mountains, Hills, Palm Trees, and the Fairway at Hole #1 in your backyard! Primary BA has upgraded tiles, walk-in shower, soaking tub w/ window for the view, and double sink marble vanity. XL walk-in closet appx 11' by 11' has built-in shelving. Fairway'svibrant community offers state-of-the-art gym, a catering hall w/ kitchen, library, zipline park, dog parks, a splash pad, playgrounds, Olympic-sized pools, and picturesque walking trails. Location is prime; nearby access I-10 and FWY 60, shopping, etc. HOA includes hi-speed internet. This home is a statement of luxury, practicality, and status.
Location
State CA
County Riverside
Area Riv Cty-Beaumont (92223)
Interior
Cooling Central Forced Air
Flooring Carpet, Laminate, Tile
Equipment Microwave, 6 Burner Stove
Appliance Microwave, 6 Burner Stove
Laundry Laundry Room, Inside
Exterior
Exterior Feature Stucco
Parking Features Direct Garage Access
Garage Spaces 2.0
Pool Community/Common, Association
Utilities Available Electricity Connected, Sewer Connected, Water Connected
View Golf Course, Mountains/Hills
Roof Type Tile/Clay
Total Parking Spaces 2
Building
Lot Description Sidewalks
Story 2
Lot Size Range 4000-7499 SF
Sewer Public Sewer
Water Public
Level or Stories 2 Story
Others
Monthly Total Fees $412
Miscellaneous Suburban
Acceptable Financing Cash, Conventional, FHA, VA, Cash To New Loan
Listing Terms Cash, Conventional, FHA, VA, Cash To New Loan
Special Listing Condition Standard




