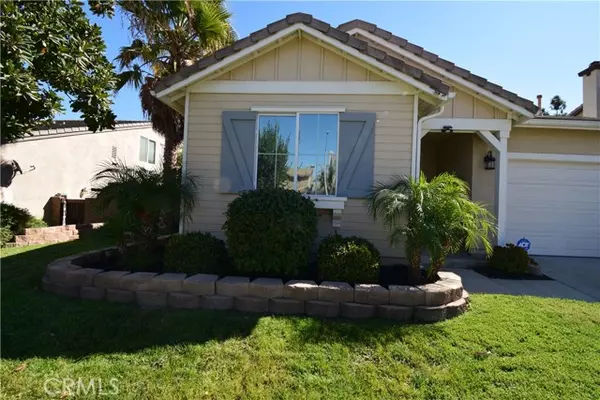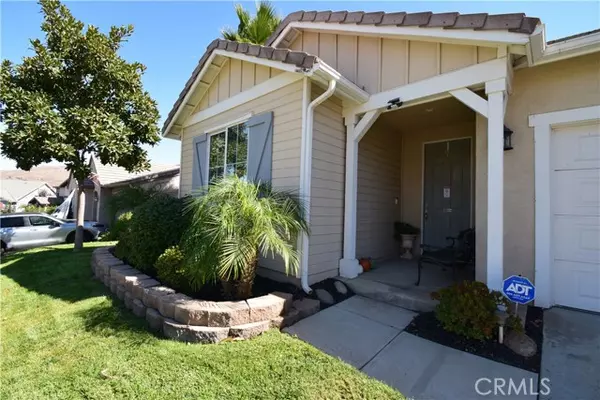UPDATED:
12/15/2024 07:04 AM
Key Details
Property Type Single Family Home
Sub Type Detached
Listing Status Active
Purchase Type For Sale
Square Footage 3,087 sqft
Price per Sqft $276
MLS Listing ID IV24211491
Style Detached
Bedrooms 4
Full Baths 4
Construction Status Turnkey
HOA Fees $85/mo
HOA Y/N Yes
Year Built 2005
Lot Size 6,970 Sqft
Acres 0.16
Property Description
Welcome to the Sycamore Creek Community in Corona. Come and take a look at this beautiful upgraded home that is move in ready. With approximately 3,087 square feet of living space, this home features 4 Bedrooms and 4 Full Baths. The main suite and 2 other bedrooms are in the first floor, only one of bedroom and bathroom are in the second floor. Two of the bedrooms have their own private bath. The main bathroom is very spacious with shower and tub combo, dual sinks and large walk in closet. Plantation shutters throughout. The kitchen has been upgraded with granite counter tops, there is lots of storage cabinets as well as a spacious pantry. Welcoming living room as you enter the home, dining area, and a family room with a fireplace. The 2nd floor features a huge loft with a built in wet bar area, full bathroom and the 4th bedroom. Ceiling Fans. Indoor Laundry room with storage cabinets. Sections of the home have ceramic tile, others have wood laminate and carpet. The back yard has a beautiful serene setting with a covered aluma-wood patio, grass area and planters along the entire fence line. Lots of plants and a producing lemon tree. There is solar system purchase that will need to be transferred to the buyer. Dual AC Units and the system was replaced a few months ago. Attached two car garage with automatic opener. Low HOA with excellent amenities which includes two Pool, Spa, Gym, Sports Area, Club House, walking trails throughout the community. Conveniently located just off the 15 Freeway. Make this your new home !!!
Location
State CA
County Riverside
Area Riv Cty-Corona (92883)
Zoning SP ZONE
Interior
Interior Features Granite Counters
Cooling Central Forced Air
Flooring Laminate, Tile
Fireplaces Type FP in Family Room
Equipment Gas Range
Appliance Gas Range
Laundry Laundry Room, Inside
Exterior
Exterior Feature Frame
Parking Features Garage
Garage Spaces 2.0
Fence Wood
Pool Association
Utilities Available Natural Gas Connected, Sewer Connected, Water Connected
Roof Type Tile/Clay
Total Parking Spaces 4
Building
Lot Description Curbs, Sidewalks
Story 1
Lot Size Range 4000-7499 SF
Sewer Public Sewer
Water Public
Architectural Style Traditional
Level or Stories 2 Story
Construction Status Turnkey
Others
Monthly Total Fees $335
Miscellaneous Storm Drains
Acceptable Financing Cash, Conventional, FHA, VA
Listing Terms Cash, Conventional, FHA, VA
Special Listing Condition Standard




