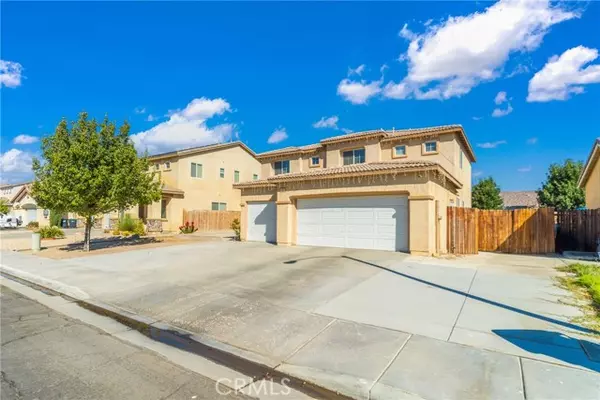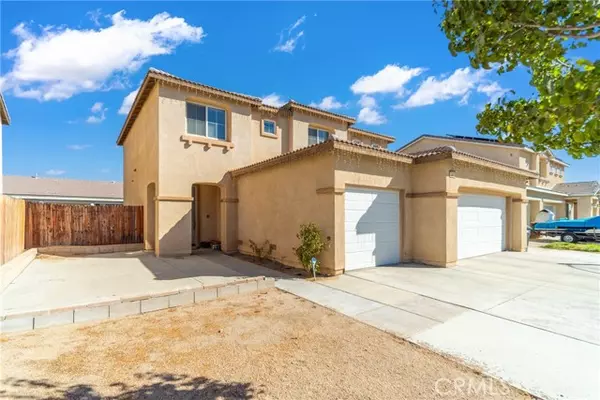REQUEST A TOUR If you would like to see this home without being there in person, select the "Virtual Tour" option and your agent will contact you to discuss available opportunities.
In-PersonVirtual Tour
$449,990
Est. payment /mo
5 Beds
3 Baths
2,459 SqFt
UPDATED:
12/20/2024 07:34 AM
Key Details
Property Type Single Family Home
Sub Type Detached
Listing Status Pending
Purchase Type For Sale
Square Footage 2,459 sqft
Price per Sqft $182
MLS Listing ID SR24206085
Style Detached
Bedrooms 5
Full Baths 2
Half Baths 1
HOA Y/N No
Year Built 2009
Lot Size 6,098 Sqft
Acres 0.14
Property Description
***LIVE BEAUTIFULLY*** 5 Bed West Rosamond Home w/ A 3 Car Garage! Adjoining Formal Living & Formal Dining Room. Downstairs Guest Bath. The Spacious Kitchen Boasts Plenty Of Cabinetry, Granite Counters, And A Center Island Barstool Seating That Opens Up To The Family Room w/ A Fireplace. Upstairs Laundry Room. The Primary Suite Is A Great Size And Offers A Large Walk-In Closet, Dual Vanities, And A Separate Tub & Shower. All Bedrooms Have Ceiling Fans. NEWER A/C Unit & Ducting (2021). Expanded Driveway. Excellent Assumable Solar Lease Agreement w/ Sungevity Fixed At Only $132.96 A Month For 20 Years Total And 10 More Years Remaining.
***LIVE BEAUTIFULLY*** 5 Bed West Rosamond Home w/ A 3 Car Garage! Adjoining Formal Living & Formal Dining Room. Downstairs Guest Bath. The Spacious Kitchen Boasts Plenty Of Cabinetry, Granite Counters, And A Center Island Barstool Seating That Opens Up To The Family Room w/ A Fireplace. Upstairs Laundry Room. The Primary Suite Is A Great Size And Offers A Large Walk-In Closet, Dual Vanities, And A Separate Tub & Shower. All Bedrooms Have Ceiling Fans. NEWER A/C Unit & Ducting (2021). Expanded Driveway. Excellent Assumable Solar Lease Agreement w/ Sungevity Fixed At Only $132.96 A Month For 20 Years Total And 10 More Years Remaining.
***LIVE BEAUTIFULLY*** 5 Bed West Rosamond Home w/ A 3 Car Garage! Adjoining Formal Living & Formal Dining Room. Downstairs Guest Bath. The Spacious Kitchen Boasts Plenty Of Cabinetry, Granite Counters, And A Center Island Barstool Seating That Opens Up To The Family Room w/ A Fireplace. Upstairs Laundry Room. The Primary Suite Is A Great Size And Offers A Large Walk-In Closet, Dual Vanities, And A Separate Tub & Shower. All Bedrooms Have Ceiling Fans. NEWER A/C Unit & Ducting (2021). Expanded Driveway. Excellent Assumable Solar Lease Agreement w/ Sungevity Fixed At Only $132.96 A Month For 20 Years Total And 10 More Years Remaining.
Location
State CA
County Kern
Area Rosamond (93560)
Zoning R-1 FPS
Interior
Cooling Central Forced Air
Fireplaces Type FP in Family Room
Laundry Laundry Room
Exterior
Garage Spaces 3.0
Roof Type Tile/Clay
Total Parking Spaces 3
Building
Story 2
Lot Size Range 4000-7499 SF
Sewer Public Sewer
Water Public
Level or Stories 2 Story
Others
Monthly Total Fees $157
Acceptable Financing Cash, Conventional, FHA, VA
Listing Terms Cash, Conventional, FHA, VA
Special Listing Condition Standard
Read Less Info

Listed by Farris Tarazi • Real Brokerage Technologies, Inc.



