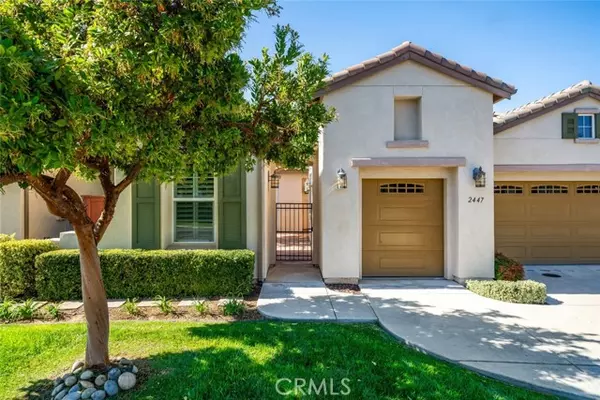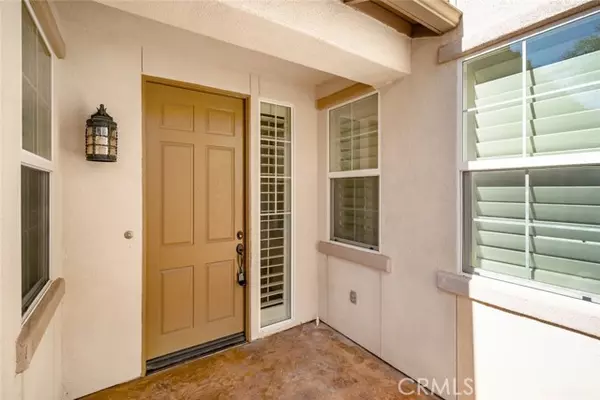UPDATED:
12/18/2024 07:22 AM
Key Details
Property Type Single Family Home
Sub Type Detached
Listing Status Active
Purchase Type For Sale
Square Footage 2,330 sqft
Price per Sqft $375
MLS Listing ID NS24191175
Style Detached
Bedrooms 3
Full Baths 2
Construction Status Turnkey
HOA Fees $355/mo
HOA Y/N Yes
Year Built 2005
Lot Size 6,165 Sqft
Acres 0.1415
Property Description
New price! Discover the epitome of comfort and style in this spacious 3-bedroom, 2-bath home in the sought-after Traditions neighborhood. This charming residence boasts a stunning concrete tile roof, offering both durability and a sleek, modern aesthetic. Step inside to find a well-designed interior with beautiful tile floors throughout the main living areas, while plush new carpeting adds warmth and coziness to the bedrooms and living room. Plantation shutters and custom draperies provide added elegance. The kitchen is a chef's dream, featuring a large center island, a breakfast nook which overlooks the courtyard, and immense storage, contributing to the functionality. The inviting living room includes a gas fireplace, perfect for relaxing evenings or entertaining guests. Enhancing this homes appeal is a unique separate casita with heat and air, ideally suited as a private retreat or home office. The enclosed front outdoor living area seamlessly extends your living space outdoors, providing a serene setting for morning coffee or evening relaxation. The property also includes a two-car garage and a dedicated golf cart parking area, making it easy to enjoy the nearby golf course and community amenities. This 55 and over community offers a clubhouse with a large pool, spa, gym, library, and many social activities.
Location
State CA
County San Luis Obispo
Area Paso Robles (93446)
Zoning R1
Interior
Interior Features Corian Counters
Cooling Central Forced Air
Flooring Carpet, Tile
Fireplaces Type FP in Living Room, Gas
Equipment Dishwasher, Dryer, Washer, Gas Oven, Gas Range
Appliance Dishwasher, Dryer, Washer, Gas Oven, Gas Range
Laundry Laundry Room, Inside
Exterior
Exterior Feature Stucco
Parking Features Garage, Garage - Single Door
Garage Spaces 2.0
Fence Wood
Pool Community/Common
Utilities Available Cable Connected, Electricity Connected, Natural Gas Connected, Sewer Connected, Water Connected
View Neighborhood
Roof Type Concrete,Tile/Clay
Total Parking Spaces 2
Building
Lot Description Sidewalks
Story 1
Lot Size Range 4000-7499 SF
Sewer Public Sewer
Water Public
Level or Stories 1 Story
Construction Status Turnkey
Others
Senior Community Other
Monthly Total Fees $355
Miscellaneous Gutters
Acceptable Financing Cash, Cash To New Loan
Listing Terms Cash, Cash To New Loan
Special Listing Condition Standard




