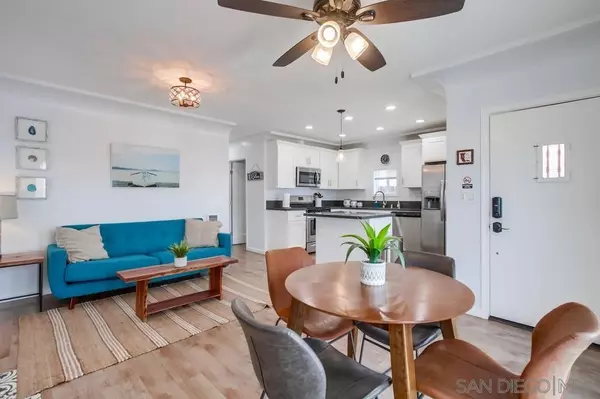
UPDATED:
11/04/2024 07:10 PM
Key Details
Property Type Multi-Family
Sub Type Res Income 2-4 Units
Listing Status Pending
Purchase Type For Sale
Square Footage 900 sqft
Price per Sqft $1,443
Subdivision Normal Heights
MLS Listing ID 240023397
Bedrooms 4
Full Baths 3
HOA Y/N No
Year Built 1928
Lot Size 4,483 Sqft
Property Description
LOCATION! HI demand Normal Heights! CASH FLOW 120k annual income as Short & Midterm Rentals. Zoned R-3 Multiple & Remdld in 2019. Quintessential Spanish 3/2 Cottage hs w/separate Permitted ADU in coveted Normal Heights, 2 city blocks to lively Adams Ave! This METICULOUSLY maintained 3 bedrm 2 bath house is currently a high income producing STR & MTR! Features incl entertainment decks at both the front and rear of house and LARGE Private yards including gas firepit, Tuff Shed Storage and MORE parking! Showcases modern designed kitchen w/an open floorplan! Upgrades include wood laminate floors, white shaker cabinets, quartz countertops, stainless steel appliances, Spanish inspired tilework and recessed lighting throughout while keeping some of the old world charm of yesteryear architectural design. Lot has hi potential for additional builds! Renovation items includes new sewer line, new electrical panel, new plumbing, sealed roof, new water heater, new windows and reinforced foundation etc. Water tolerant landscape throughout including Turf in both private yards! The SEPARATE PERMITTED ADU Studio is currently used as a high income producing 'Mid-Term' rental (minimum 30 days) and features modern conveniences including great use of space, shaker cabinets, quartz counters, stainless steel appliances, recessed lighting and split unit AC. . Each home has Private yards, Parking and Entrances which make it PERFECT for current use or multi-generational living and/or Live in One w Supplemental income! This property has off street parking for minimum of 5 vehicles and/or RV!
Location
State CA
County San Diego
Community Normal Heights
Area Normal Heights (92116)
Zoning R-3:RESTRI
Interior
Heating Electric
Cooling Wall/Window, Other/Remarks
Fireplaces Number 1
Appliance Fireplace, Wall/Gravity, Other/Remarks
Exterior
Exterior Feature Stucco
Parking Features Unit1:N/K Unit2:N/K Unit3:N/K Unit4:N/K
Fence Full
Community Features Laundry Facilities
Complex Features Laundry Facilities
View Evening Lights
Roof Type Composition,Tile/Clay
Building
Lot Description Alley Access, Curbs, Public Street, Sidewalks, Street Paved
Story 1
Lot Size Range 4000-7499 SF
Sewer Sewer Connected
Water Meter on Property
Level or Stories 1 Story
Others
Acceptable Financing Cash, Conventional, FHA, VA
Space Rent $7,426
Listing Terms Cash, Conventional, FHA, VA

GET MORE INFORMATION




