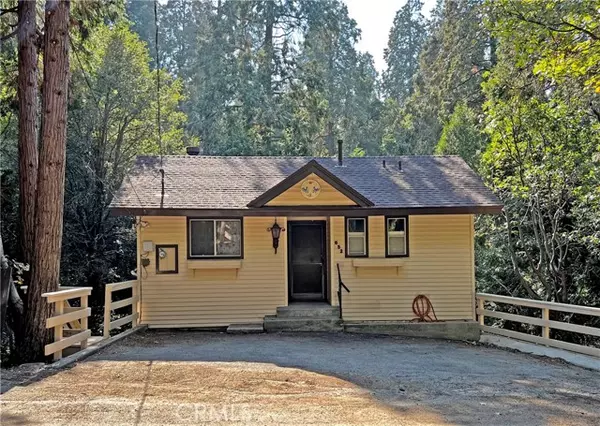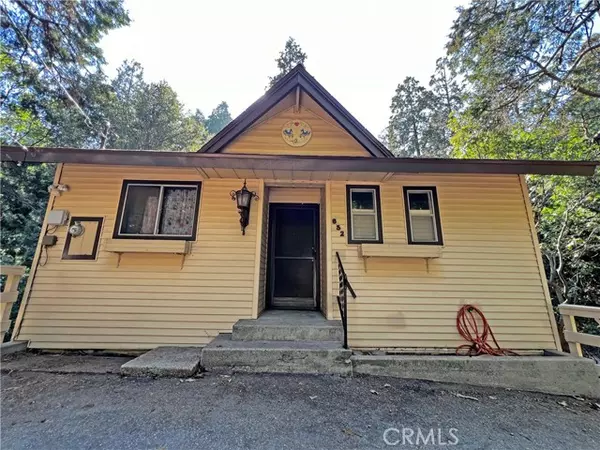UPDATED:
12/18/2024 07:22 AM
Key Details
Property Type Single Family Home
Sub Type Detached
Listing Status Active
Purchase Type For Sale
Square Footage 1,404 sqft
Price per Sqft $269
MLS Listing ID CV24201374
Style Detached
Bedrooms 3
Full Baths 2
Half Baths 1
HOA Y/N No
Year Built 1977
Lot Size 4,000 Sqft
Acres 0.0918
Property Description
Step inside to discover a cozy living space with skylights, new carpet, and a stone fireplace, perfect for warming up on chilly mountain evenings. Off the living room is a large balcony that scales the width of the home, making this an amazing place to entertain, or dine outdoors. The open floor plan connects the living area to the full-size kitchen, offering plenty of storage and counter space and a window over the sink looking out to the plush woodsy yard. The kitchen has a walk-in pantry with stackable washer/dryer hookups. There is also a powder room on this level. Downstairs you will find two bedrooms both with sliders giving access to the second large balcony, also the width of the entire house, and a full bathroom with tub/shower combo. Outside the home, with staircases on either side of the home, you can access the downstairs guest studio, complete with its own newly built patio. The guest suite is complete with a mini kitchen and bathroom with walk-in shower. This home is surrounded by towering pines, lush foliage including wild blackberry bushes, creating a serene retreat in a quiet forested neighborhood. Relax on one of the three patio/ deck areas, where you can enjoy the sights and sounds of nature or entertain guests. With ample parking in the driveway, this cabin home is perfect for hosting gatherings or accommodating visitors. Whether you're seeking a weekend getaway or a full-time residence, this home offers the perfect blend of comfort, character, and convenience, located just minutes from Lake Gregory, hiking trails, shops, and restaurants.
Location
State CA
County San Bernardino
Area Crestline (92325)
Zoning CF/RS-14M
Interior
Interior Features Balcony, Living Room Balcony
Flooring Linoleum/Vinyl
Fireplaces Type FP in Living Room
Equipment Dishwasher, Gas Oven, Gas Range
Appliance Dishwasher, Gas Oven, Gas Range
Laundry Closet Full Sized
Exterior
Exterior Feature HardiPlank Type
Utilities Available Electricity Connected, Natural Gas Connected, Sewer Connected, Water Connected
View Trees/Woods
Roof Type Composition,Shingle
Building
Story 3
Lot Size Range 4000-7499 SF
Sewer Private Sewer
Water Private
Level or Stories 3 Story
Others
Monthly Total Fees $41
Miscellaneous Mountainous
Acceptable Financing Cash, Conventional, FHA, VA, Cash To New Loan, Submit
Listing Terms Cash, Conventional, FHA, VA, Cash To New Loan, Submit
Special Listing Condition Standard




