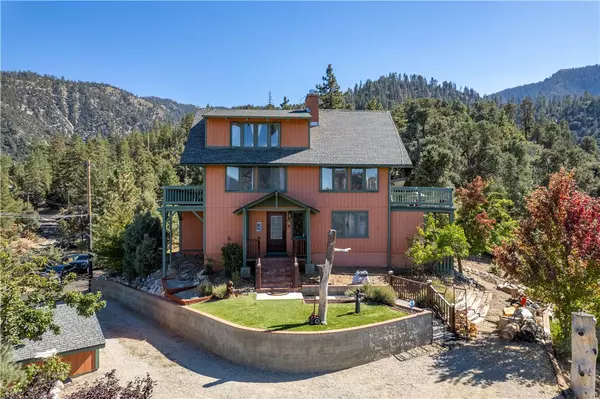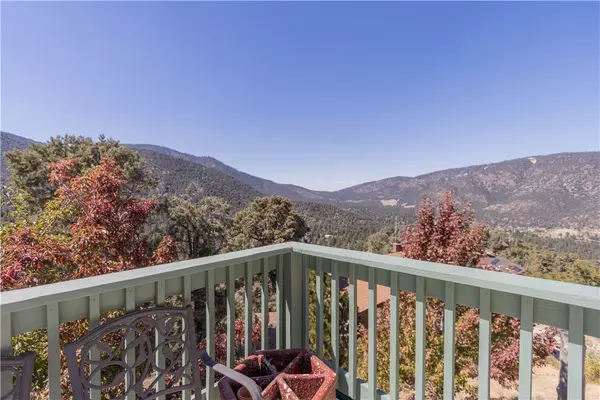UPDATED:
12/17/2024 07:18 AM
Key Details
Property Type Single Family Home
Sub Type Detached
Listing Status Active
Purchase Type For Sale
Square Footage 1,536 sqft
Price per Sqft $305
MLS Listing ID SR24176298
Style Detached
Bedrooms 3
Full Baths 1
Half Baths 1
Construction Status Turnkey
HOA Fees $1,961/ann
HOA Y/N Yes
Year Built 1974
Lot Size 0.426 Acres
Acres 0.426
Property Description
VIEWS! VIEWS! VIEWS! Panoramic views and privacy! If that is what you are looking for, then look no further! The views from this property are stunning. This contemporary home is a reverse floorplan, so the bedrooms are on the first level and the living areas are on the second and third levels. Every window has a spectacular view! The home features two bedrooms and one and a half baths. Upstairs on the third level is a spacious loft that is being used as a third bedroom. The family kitchen has been remodeled and has heated flooring. The main bathroom has also been remodeled and offers an indoor sauna for your enjoyment. There are two fireplaces, a water softener and a wall air conditioner. There are ample windows and three spacious decks for enjoying the magnificent panoramic views of the mountains, including the gorgeous sunsets over Apache Saddle. You'll find this lot has almost a half-acre with sprinklers, fruit trees, a single detached garage and an ample private driveway. Pine Mountain Club is a private community with a golf course, large swimming pool, 24 hour security, fishing pond, tennis court, basketball and volleyball courts, equestrian center and much more! The quaint Pine Mountain Village has shops, restaurants and seasonal activities and fairs. Our sweet town is only 45 minutes from Santa Clarita and 70 miles from Los Angeles.
Location
State CA
County Kern
Area Frazier Park (93222)
Zoning E
Interior
Interior Features 2 Staircases, Beamed Ceilings, Granite Counters, Living Room Deck Attached
Heating Electric, Wood
Cooling Wall/Window, Electric
Flooring Carpet, Laminate
Fireplaces Type FP in Living Room
Equipment Dishwasher, Disposal, Microwave, Refrigerator, Double Oven, Electric Oven
Appliance Dishwasher, Disposal, Microwave, Refrigerator, Double Oven, Electric Oven
Laundry Inside
Exterior
Parking Features Garage, Garage - Single Door
Garage Spaces 1.0
Pool Below Ground, Association, Gunite, Fenced
Community Features Horse Trails
Complex Features Horse Trails
Utilities Available Electricity Connected, Water Connected
View Mountains/Hills, Panoramic, Neighborhood, Trees/Woods
Roof Type Composition
Total Parking Spaces 3
Building
Lot Description National Forest
Story 2
Sewer Conventional Septic
Water Public
Level or Stories 2 Story
Construction Status Turnkey
Others
Monthly Total Fees $184
Miscellaneous Mountainous,Rural
Acceptable Financing Cash, Cash To New Loan
Listing Terms Cash, Cash To New Loan
Special Listing Condition Standard




