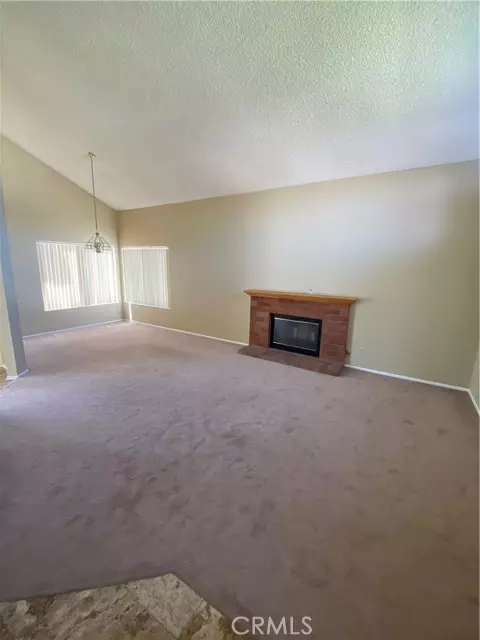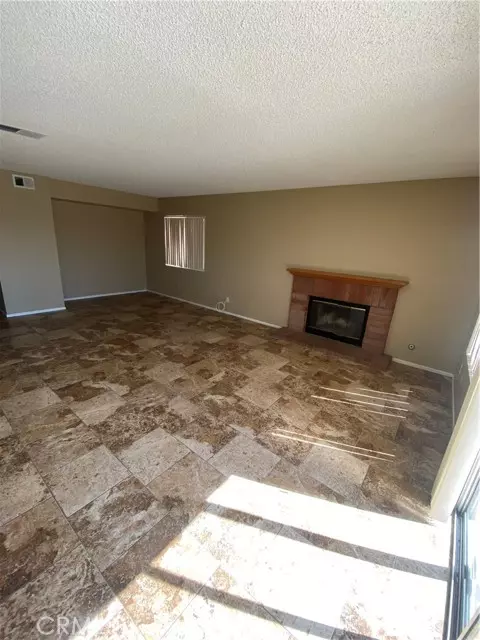REQUEST A TOUR If you would like to see this home without being there in person, select the "Virtual Tour" option and your agent will contact you to discuss available opportunities.
In-PersonVirtual Tour
$2,950
4 Beds
3 Baths
2,219 SqFt
UPDATED:
12/31/2024 08:01 AM
Key Details
Property Type Single Family Home
Sub Type Detached
Listing Status Active
Purchase Type For Rent
Square Footage 2,219 sqft
MLS Listing ID SW24202616
Bedrooms 4
Full Baths 3
Property Description
Nestled in a serene cul-de-sac, this charming home offers captivating mountain views. Spread across two generous levels, it features three bedrooms upstairs and a convenient additional bedroom on the main floor. The upper level houses two full bathrooms, while the main floor boasts another full bathroom. Inside, the home is accentuated with neutral-toned walls and highlights new stainless steel appliances and countertops in the kitchen, blending style and functionality. The spacious living room and family room are perfect for entertaining guests or enjoying family gatherings, offering ample room for various activities. Step outside to discover a vast backyard, providing plenty of space for outdoor fun and relaxation against the scenic mountain backdrop. Parking is hassle-free with an extended driveway and a two-car garage, ensuring ample space for vehicles and storage. Qualifications: Applicants required to meet the following criteria 1. Make 2.5 times the monthly rent of $2950 x 2.5 = $7375 2. (2) paystubs per working person 18 yrs and over 3. (2) bank statements per person 4. Minimum credit score of 625 per person 5. No liens, judgement, or evictions
Nestled in a serene cul-de-sac, this charming home offers captivating mountain views. Spread across two generous levels, it features three bedrooms upstairs and a convenient additional bedroom on the main floor. The upper level houses two full bathrooms, while the main floor boasts another full bathroom. Inside, the home is accentuated with neutral-toned walls and highlights new stainless steel appliances and countertops in the kitchen, blending style and functionality. The spacious living room and family room are perfect for entertaining guests or enjoying family gatherings, offering ample room for various activities. Step outside to discover a vast backyard, providing plenty of space for outdoor fun and relaxation against the scenic mountain backdrop. Parking is hassle-free with an extended driveway and a two-car garage, ensuring ample space for vehicles and storage. Qualifications: Applicants required to meet the following criteria 1. Make 2.5 times the monthly rent of $2950 x 2.5 = $7375 2. (2) paystubs per working person 18 yrs and over 3. (2) bank statements per person 4. Minimum credit score of 625 per person 5. No liens, judgement, or evictions
Nestled in a serene cul-de-sac, this charming home offers captivating mountain views. Spread across two generous levels, it features three bedrooms upstairs and a convenient additional bedroom on the main floor. The upper level houses two full bathrooms, while the main floor boasts another full bathroom. Inside, the home is accentuated with neutral-toned walls and highlights new stainless steel appliances and countertops in the kitchen, blending style and functionality. The spacious living room and family room are perfect for entertaining guests or enjoying family gatherings, offering ample room for various activities. Step outside to discover a vast backyard, providing plenty of space for outdoor fun and relaxation against the scenic mountain backdrop. Parking is hassle-free with an extended driveway and a two-car garage, ensuring ample space for vehicles and storage. Qualifications: Applicants required to meet the following criteria 1. Make 2.5 times the monthly rent of $2950 x 2.5 = $7375 2. (2) paystubs per working person 18 yrs and over 3. (2) bank statements per person 4. Minimum credit score of 625 per person 5. No liens, judgement, or evictions
Location
State CA
County Riverside
Area Riv Cty-Wildomar (92595)
Zoning Public Rec
Interior
Cooling Central Forced Air
Fireplaces Type FP in Family Room, FP in Living Room
Equipment Dryer
Furnishings No
Exterior
Garage Spaces 2.0
Total Parking Spaces 2
Building
Lot Description Cul-De-Sac, Curbs, Sidewalks
Story 2
Lot Size Range 7500-10889 SF
Level or Stories 2 Story
Others
Pets Allowed Allowed w/Restrictions
Read Less Info

Listed by Edward Dugger • Calcom Realty, Inc.



